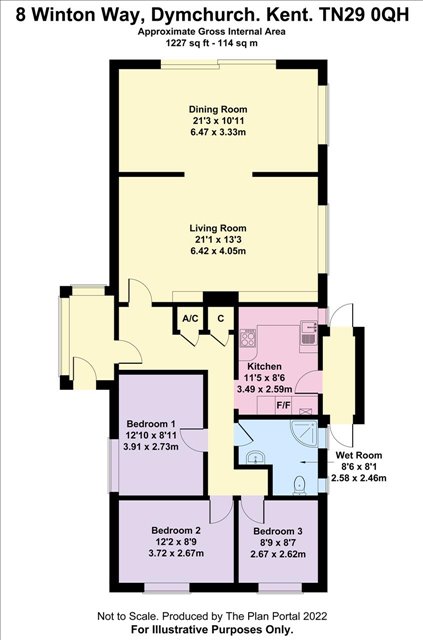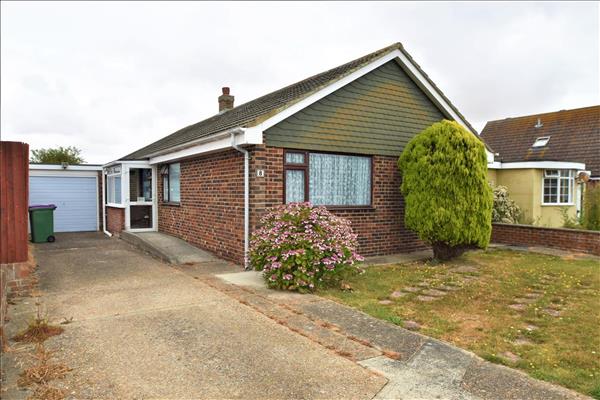|
Winton Way - Dymchurch
|
3 Beds 1 Bath 2 Receps
|
- EXTENDED DETACHED BUNGALOW
- 3 DOUBLE BEDROOMS
- SHOWER WET-ROOM
- UPDATED KITCHEN
- BACKING ONTO FARMLAND
- AVAILABLE WITH ALL FURNITURE, IF REQ.
- CHAIN FREE SALE
Guide Price
£389,950
|
|
|
Local map Aerial view
Slide show
Email a friend
|
|
|
Full Description
Positioned in a favoured cul-de-sac location backing onto open fields this extended bungalow offers generous sized rooms and scope for further improvement. Having recently had a new kitchen fitted with integrated appliances, fully tiled wet-room, 3 double bedrooms and large living areas, internal viewing is highly recommended. Located a short distance from the village centre, yet within walking distance of local shops, the beach and having easy access via the A259 road to neighbouring towns of Hythe and New Romney as well as M20 motorway and Ashford. Available with all furniture, if required. (reference: ALF1001139)
|
|
|
Entrance Porch 1.45m (4' 9") x 2.44m (8' 0")
Entrance is via the side of the bungalow through a brick built porch with upper uPVC glazed panels and door.
|
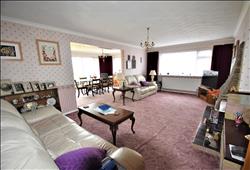
|
Hallway 3.38m (11' 1") x 1.04m (3' 5")
L-shaped hallway with doors leading off to all rooms. Hatch to loftspace (uninspected), twin built-in cupboards - one being airing cupboard with adjoining being cloaks cupboard. Carpet as fitted, radiator.
|
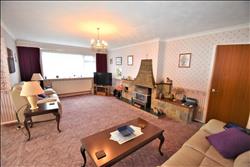
|
Living Room 4.05m (13' 3") x 6.42m (21' 1")
Generous room with open plan aspect to dining area looking out onto rear garden and open fields beyond. uPVC double glazed window to side elevation, radiator as fitted. Chimney breast with fireplace having stone style surround. Carpet as fitted, telephone and TV points.
|
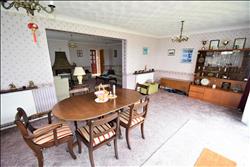
|
Adjoining Dining Room 3.33m (10' 11") x 6.47m (21' 3")
A substantial extension to the original bungalow spanning the full width of the rear and having access via large set of aluminium sliding patio doors onto the rear garden with views beyond across open fields. uPVC side window, radiator as fitted, carpet.
|
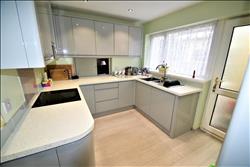
|
Kitchen 2.59m (8' 6") x 3.49m (11' 5")
Having been updated in recent years, this Wickes fitted kitchen features gloss grey laminate doors to units. A comprehensive range of wall and base units fitted with range of pull-out storage, together with tall appliance towers housing integrated fridge-freezer. Zanussi electric fan oven with additional Zanussi combi-microwave oven, inset Zanussi electric induction hob with integrated electric extractor over. Further tall larder cupboard housing Ideal Logic combi boiler. Obscure glazed door to side porch/walk through having doors leading to rear garden and front driveway, electric fan as fitted. Inset stainless steel 1 1/2 bowl sink with swan neck mixer tap, integrated washer below.
|
|
|
Shower Wet Room 2.58m (8' 6") x 2.46m (8' 1")
A large walk-in shower/wet-room fitted with sealed flooring, corner Mira electric shower fitment, fold-down shower seat. Close-coupled wc, pedestal wash hand basin. Twin uPVC double-glazed windows, fully tiled walls, radiator as fitted, fitted electric extractor fan.
|
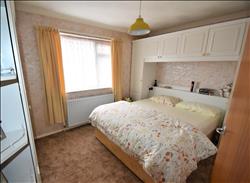
|
Bedroom 1 2.73m (8' 11") x 3.91m (12' 10")
Positioned with uPVC window to side elevation. Range of fitted wardrobes, carpet, radiator.
|
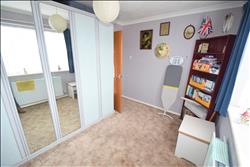
|
Bedroom 2 2.67m (8' 9") x 3.72m (12' 2")
Positioned to the front of the bungalow. uPVC double glazed window, radiator and carpet as fitted.
|
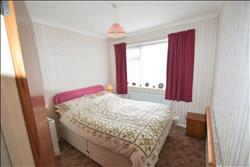
|
Bedroom 3 2.66m (8' 9") x 2.62m (8' 7")
Positioned to the front of the bungalow. uPVC double glazed window, radiator and carpet as fitted.
|
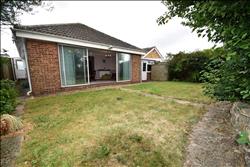
|
Detached Single Garage
To the left hand side of the property a long driveway with parking for several vehicles leads to a single garage, set back with metal up and over door, rear window and courtesy door, power and light as fitted.
|
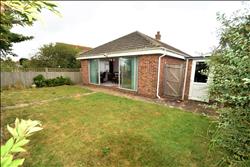
|
Gardens
The front garden features a lawned section with adjoining planted shrub borders and flowering trees.
To the rear of the property the garden extends with lawn and planted shrub borders, a low fence encloses the rear with the Romney, Hythe and Dymchurch miniature railway running directly behind and open fields thereafter. The rear garden enjoys a sunny aspect in the afternoons being predominantly SW facing.
|
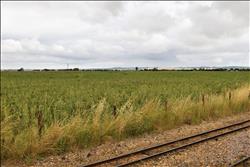
|
Council Tax Band Band D
|
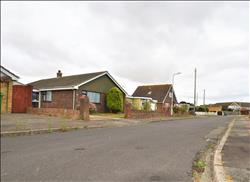
|
|
Floor plans
Energy Efficiency
|

