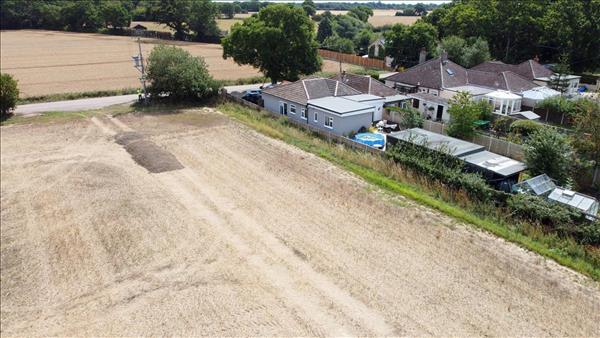 |
| Pilcox Hall Lane - Tendring | 4 Beds 1 Bath 1 Recep |
|
|
| Local map Aerial view Slide show Email a friend |
|
Full Description
DECEPTIVELY SPACIOUS WITH STUNNING VIEWS! This tastefully extended four double bedroom bungalow occupies a sought after rural location and boasts a self contained detached annexe. Benefits include a 16'1 lounge, 13' reception hallway with open plan access to the 28'1 kitchen/diner, luxury fitted four piece bathroom suite, 80' rear garden, farmland views and driveway providing off street for several vehicles. In the valuers opinion the property has been finished to a high standard throughout and therefore must be viewed to be appreciated. (reference: 220220) |
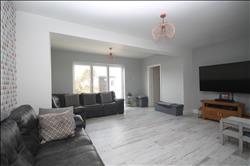 |
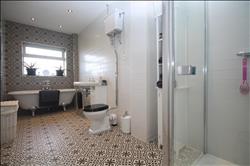 |
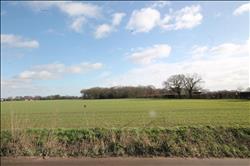 |
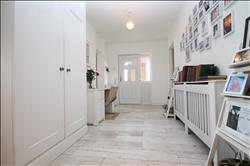 |
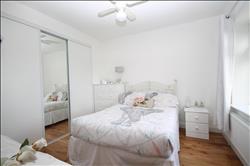 |
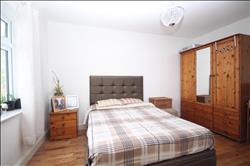 |
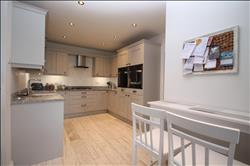 |
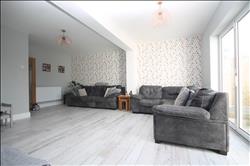 |
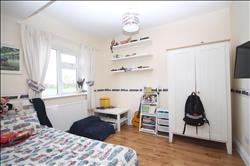 |
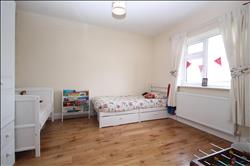 |
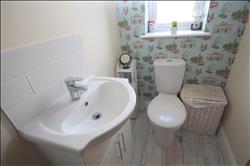 |
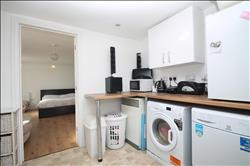 |
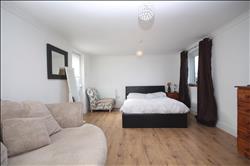 |
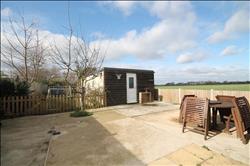 |
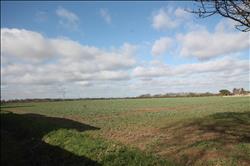 |
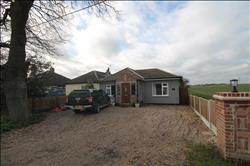 |
Double glazed entrance door leading to:- |
ENTRANCE PORCH Windows to both sides and front, feature brickwork, wood effect floor covering, further door to:- |
RECEPTION HALLWAY 13' x 7'1 (3.96m x 2.16m) Skimmed ceiling, double built-in storage cupboard, radiator, tiled wood effect floor covering, open access to kitchen/diner, further access to:- |
BEDROOM ONE Skimmed ceiling, double glazed window to front, built-in wardrobes, radiator, oak flooring. |
BEDROOM TWO Skimmed ceiling, double glazed window to front, radiator, oak flooring. |
KITCHEN/DINER 28'1 x 9'11 max. (8.78m x 3.02m) Open plan access from reception hallway. Modern fitted comprising butler style sink unit with mixer tap set in Quartz work surfaces with matching base and eye level units. Integrated dishwasher, space for American style fridge/freezer, two built-in electric eye level ovens, inset gas hob with extractor hood over, skimmed ceiling with inset spotlights, radiator, double glazed patio style doors to side, space for breakfast bar and dining table, tiled wood effect floor covering, further access to lounge and:- |
BATHROOM Luxury fitted four piece suite comprising freestanding roll top bath with mixer tap and shower attachment, Victorian style hand basin, high level w.c., enclosed shower cubicle with plumbed in shower, skimmed ceiling with inset spotlights, double glazed frosted window to side, fully tiled walls, heated towel rail, tiled flooring. |
LOUNGE 16'1 x 9'11 (4.90m x 3.02m) Skimmed ceiling, radiator, double glazed bi folding doors to rear garden, tiled wood effect floor covering, door to:- |
INNER HALL Skimmed ceiling with inset spotlights, tiled wood effect floor covering, access to all further rooms:- |
BEDROOM THREE 12'1 x 11' (3.68m x 3.35m) Skimmed ceiling, double glazed window to side, radiator, oak flooring. |
BEDROOM FOUR 10'5 x 9'6 (3.18m x 2.90m) Skimmed ceiling with inset spotlights, double glazed window to side, radiator, oak flooring. |
CLOAKROOM Modern fitted comprising low level w.c., vanity wash hand basin, double glazed frosted window to side, tiled splashbacks, wood effect floor covering. |
DETACHED ANNEXE ACCOMMODATION |
BATHROOM/UTILITY 11'5 x 7' (3.48m x 2.13m) Currently open although easily divided. The kitchen comprises rolled edge work surfaces with space for appliances beneath, eye level units, skimmed ceiling with inset spotlights. Three piece bathroom suite comprising enclosed shower cubicle with plumbed in shower, vanity wash hand basin with mixer tap, low level w.c., heated towel rail, tiling to walls, tile effect floor covering. |
BEDROOM/LIVING AREA 15'3 x 11'7 (4.65m x 3.53m) Skimmed ceiling, double glazed windows to both sides, electric heater, wood effect floor covering, double glazed door to side. |
OUTSIDE The property enjoys an enclosed rear garden measuring approximately 120' in depth. Being enclosed by panelled fencing and mainly laid to lawn with patio area, farmland views, two greenhouses, chicken pen and timber shed to remain. To the front of the property there is a shingled driveway providing off street parking for several vehicles. |
Floor plans
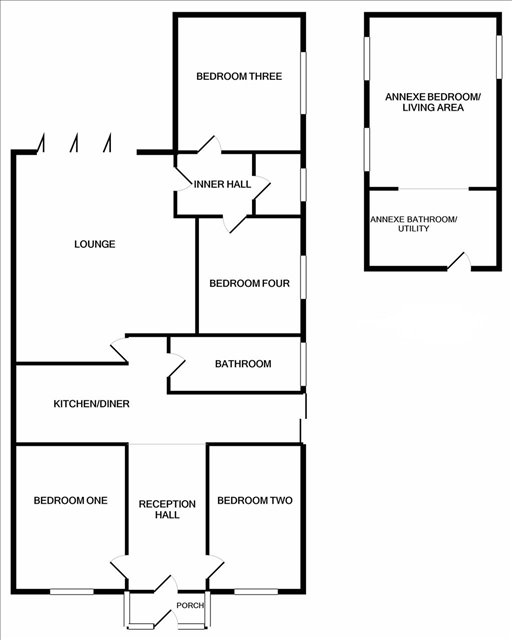 |
Energy Efficiency
