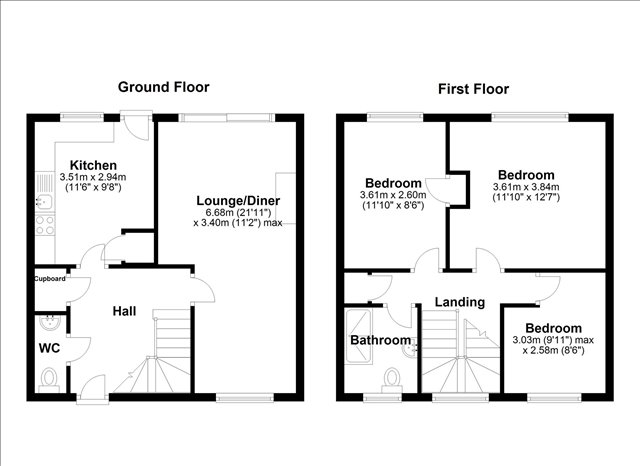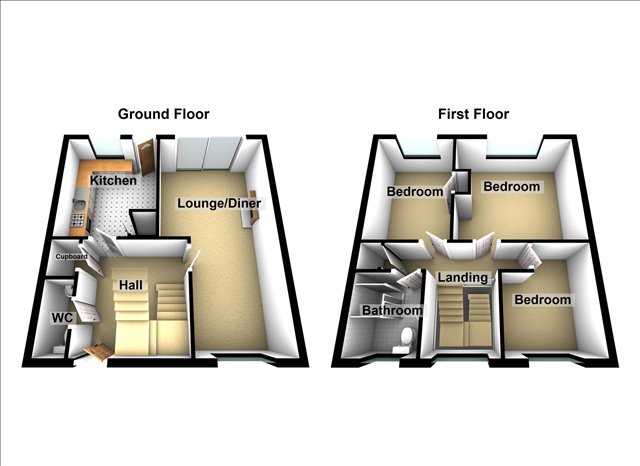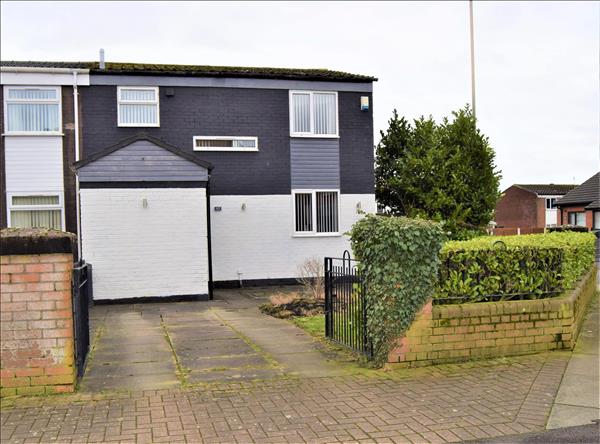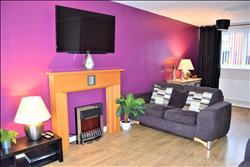
|
Lounge/Dinning 6.68m (21' 11") x 3.40m (11' 2")
A great sized lounge and dinning space which has been separated. This room offers a cosy feel and has both the benefit of a front and back elevation views. Giving this space an abundance of natural light. The rear garden can be accessed through sliding patio doors. There is also a double glazed upvc window looking to the front elevation garden. Laminate wood flooring. Painted walls. Electric fire with wood surround. Two bayonet light fittings.
|
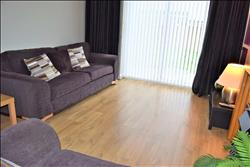
|
|
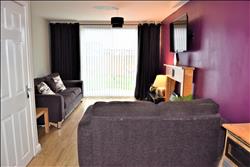
|
|
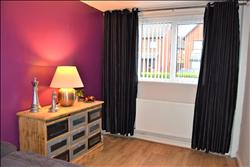
|
|
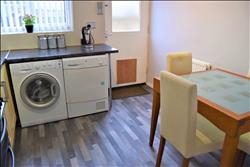
|
Kitchen 3.51m (11' 6") x 2.94m (9' 8")
A spacious kitchen/dinning space. Base units with space for under counter washing machine and dryer. Free standing gas hob and oven. Laminate work top. Space for a free standing fridge freezer. Double glazed upvc window and back door leading to garden. Laminate grey flooring.
|
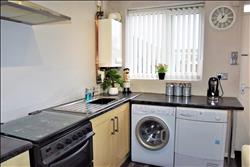
|
|
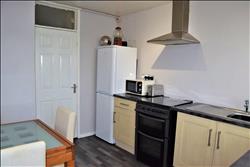
|
|
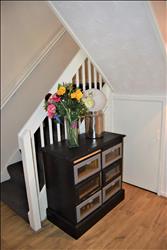
|
|
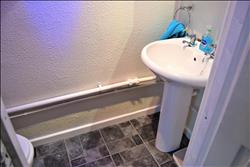
|
Downstairs WC
downstairs WC with sink. Laminate flooring.
|
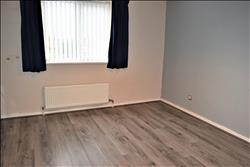
|
Master Bedroom 3.61m (11' 10") x 3.84m (12' 7")
good sized master bedroom with laminate flooring. Rear elevation and built in storage. Double radiator warms the room. Neutrally decorated.
|
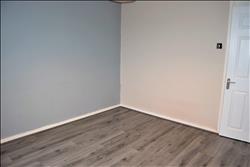
|
|
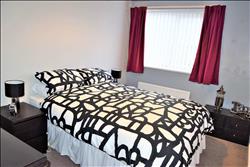
|
Bedroom 2 3.61m (11' 10") x 2.60m (8' 6")
Rear elevation of the property. Neutrally decorated painted walls. Upvc double glazed window. Heated with radiator. Carpet flooring.
|
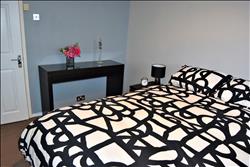
|
|
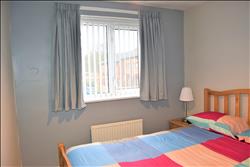
|
Bedroom 3 3.03m (9' 11") x 2.58m (8' 6")
A great sized third bedroom offering space for a double bed. Neutrally decorated room with front elevation. Warmed with radiator.
|
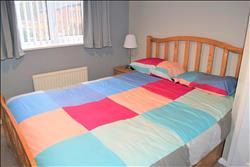
|
|
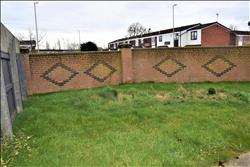
|
Garden
Part fenced and part walled garden. Laid to law and patio area around outside and side elevations of the property. Private and not overlooked to the rear or the side.
|
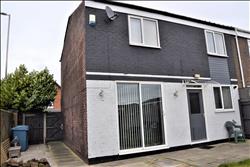
|
|
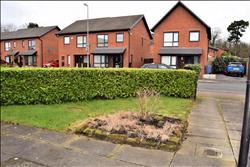
|
|
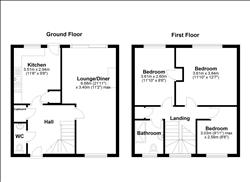
|
|
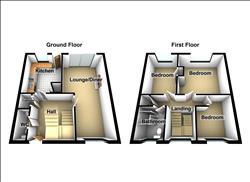
|
|
