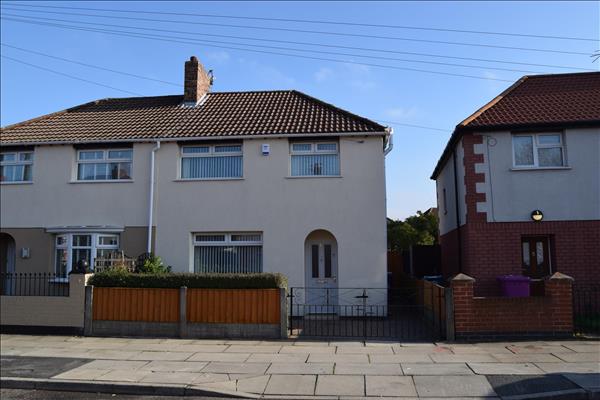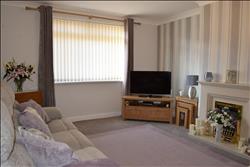
|
Living Room 4.54m (14' 11") x 3.65m (12' 0")
A bright room which has front elevation of the property. The room is wallpapered and has one featured wall. The room has grey carpet in great condition. Gas fire with marble surround, double radiator, ceiling light, upvc double glazed unit with blinds. The room has a lot of natural light flowing through, yet maintains its privacy with the small fence and hedge to the front of the property. A good sized room which maintains its cosy feel.
|
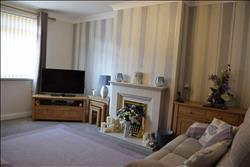
|
|
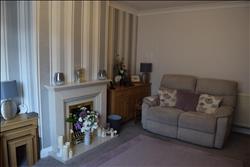
|
|
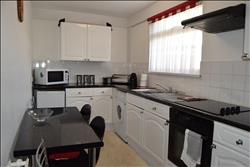
|
Kitchen/Dining 2.06m (6' 9") x 4.63m (15' 2")
A galley style kitchen in white which comprises of a mix of base and wall units. Black laminate work tops with a breakfast bar with matching laminate top. Space for under counter fridge, washing machine and a storage cupboard which is used to house the boiler and an under counter freezer. Kitchen is warmed with a radiator . Electric black hob and oven with overhead extractor fan. Large upvc double glazed window looking out to the beautiful garden. Bayonet light fitting. Linoleum cream flooring. White walls with white tiled splash back.
|
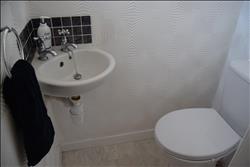
|
Downstair WC
Located through a door off the kitchen this downstairs WC to the rear of the property is a welcome addition to any family home. White sink basin.
|
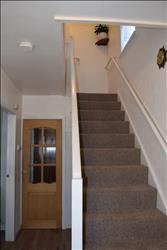
|
Hallway
Laminate flooring, fully alarmed, composite front door. The hall benefits from under stair space, which could be used to house storage and a pantry cupboard for additional storage. Carpeted stairs and side elevation window at the top of the stairs. This again allows natural light through the house. The doors leading to the living room and also kitchen/diner are part glass. Wallpaper walls.
|
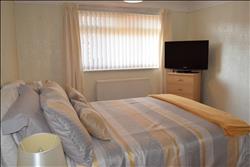
|
Master Bedroom 4.00m (13' 1") x 3.48m (11' 5")
Front elevation of the house, upvc double glazed window with radiator. Room is ample to fit a double bed and wardrobes. Flooring is carpeted. one bayonet light. Neutrally decorated. Wallpapered walls.
|
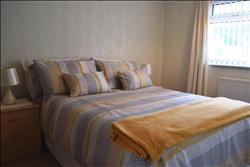
|
|
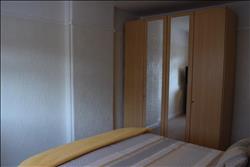
|
|
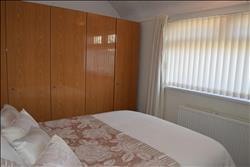
|
Bedroom 2 2.65m (8' 8") x 3.65m (12' 0")
Rear elevation of the house, upvc double glazed window with radiator. Room is ample to fit a double bed and wardrobes. Flooring is carpeted. one bayonet light. Neutrally decorated. Wallpapered walls.
|
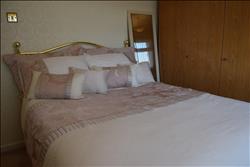
|
|
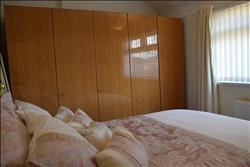
|
|
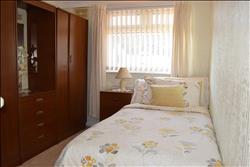
|
Bedroom 3 2.97m (9' 9") x 2.29m (7' 6")
Front elevation of the house, upvc double glazed window with radiator. Room is ample to fit a single bed and wardrobes. This is a bigger than average third bedroom. Flooring is carpeted. one bayonet light. Neutrally decorated. Wallpapered walls.
|
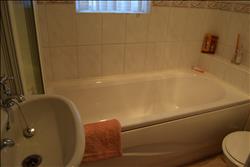
|
Bathroom
UPVC double glazed window to the rear elevation. Features a three piece suite in white comprising of a WC, pedestal hand wash basin and a panelled bath with overhead electric shower unit and glass screen. Fully tiled elevations and Carpet throughout.
|
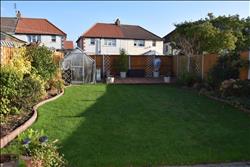
|
Garden
A large mature garden. Laid to lawn area with paved border. Block paved area to the rear. This truly stunning garden is magnificent and a huge selling point to this beautiful property. A remarkably well looked after space. Fencing panels around the border with side access to the front elevation of the property.
|
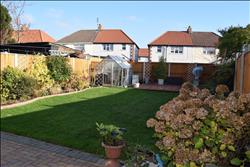
|
|
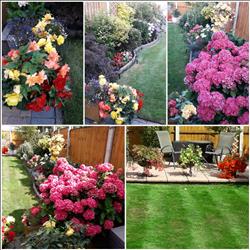
|
|
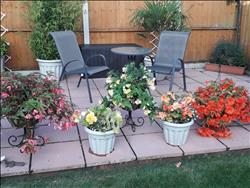
|
|
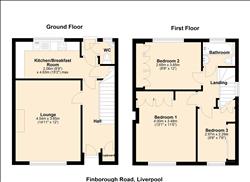
|
|
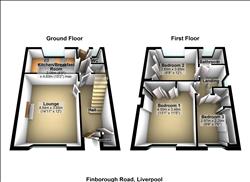
|
|
