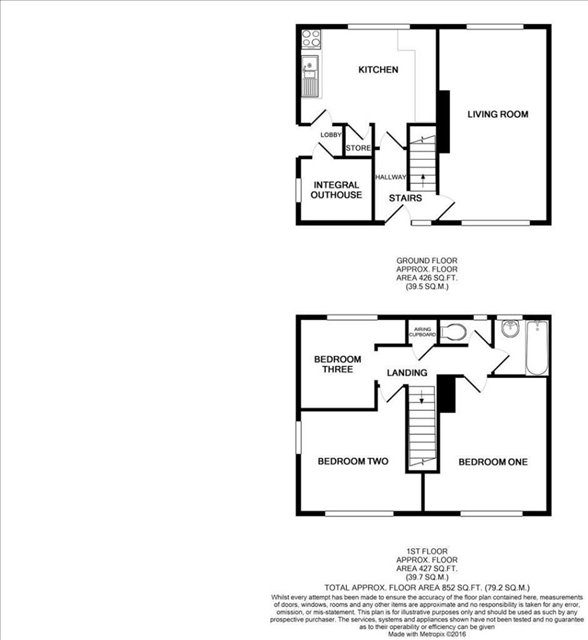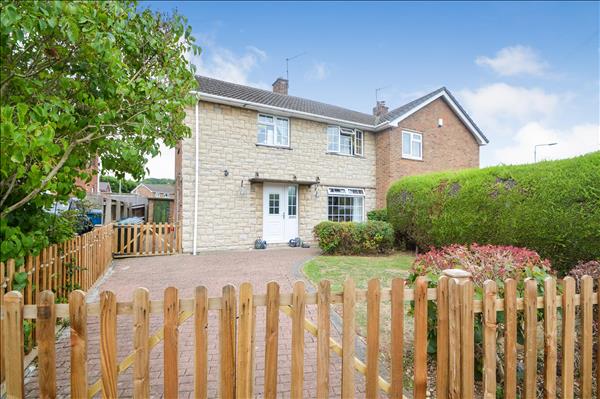| Whitelands - Cotgrave - Nottingham | 3 Beds 1 Bath 1 Recep |
|
| Local map Slide show Email a friend |
|
Full Description
*** £200,000 - £210,000 Guide Price *** Benjamins are pleased to bring to market this spacious three bedroom semi detached home and is offered to the market with no upward chain. Occupying a larger than average plot, the property enjoys enclosed gardens to the rear, further gardens to the front and a gated, block paved driveway providing off road parking. The property briefly comprises; Entrance hall, double aspect living room, kitchen diner & store to the ground floor. Upstairs to three bedrooms, family bathroom and separate WC. The property is within easy reach of excellent facilities in Cotgrave, including schools, shops, a leisure centre and country park. (reference: SS001253) |
Entrance Hall UPVC front door into entrance hall. Stairs up to the first floor landing. Door into the kitchen & door into the living room. |
Living Room 5.61m (18' 5") x 3.10m (10' 2") UPVC double glazed windows to the front and rear elevations, two ceiling light points, two radiators, television and SKY points, gas fire set in a wooden surround. |
Kitchen 2.79m (9' 2") x 4.06m (13' 4") Fitted with a range of units to the wall and base and work surfaces over, tiled splash backs, white ceramic sink with mixer tap, space and plumbing for a washing machine, space for a free standing gas cooker, large pantry cupboard, tiled flooring, ceiling light point, UPVC double glazed window to the rear aspec, UPVC door to the:- |
Lobby Open access to the garden, ceiling light point, UPVC door to the integral outhouse/store. |
First Floor Landing Stairs from the hallway to the first floor landing, ceiling light point, loft access hatch, airing cupboard housing the Worcester combination central heating boiler, doors giving access to three bedrooms, the bathroom and separate wc. |
Bedroom One 3.81m (12' 6") x 3.15m (10' 4") UPVC double glazed window to the front aspect, ceiling light point, radiator & carpet to floor. |
Bedroom Two 2.90m (9' 6") x 3.15m (10' 4") UPVC double glazed windows to the front and side aspect, ceiling light point, radiator & carpet to floor. |
Bathroom 1.68m (5' 6") x 1.60m (5' 3") Fitted with a panelled bath with shower over, wash hand basin with storage below. Heated towel rail, ceiling light point, opaque UPVC double glazed window to the rear aspect. Separate WC - Low flush wc, ceiling light point, opaque UPVC double glazed window to the rear aspect. |
Bedroom Three 2.64m (8' 8") x 2.21m (7' 3") UPVC double glazed window to the rear aspect, ceiling light point, radiator & carpet to floor. |
Outside The front of the property provides off road parking and gated. Passage to the side of the property gives secure access to the front and rear gardens. There is an external tap at the side. The rear garden is a very generous size and enclosed by fencing and has a brick store. |
Council Tax Rushcliffe Borough Council - Tax Band A |
Floor plans
 |
Energy Efficiency

