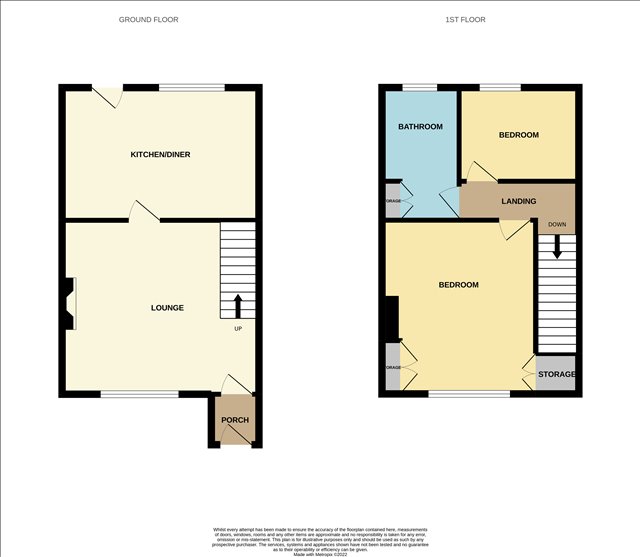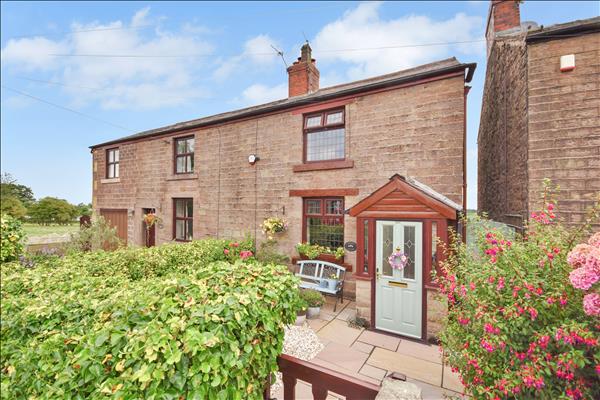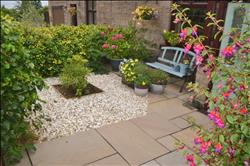
|
GROUND FLOOR
Composite Entrance Door to:
|
|
|
Entrance Porch
Double glazed uPVC windows to both sides. Ceramic tiled floor.
Hardwood entrance door to:
|
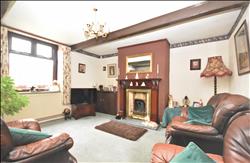
|
Lounge 4.78m (15'8") x 4.22m (13'10")
Double glazed mahogany effect uPVC window to front. Traditional style fireplace with coal effect living flame gas fire. Staircase to first floor. Two single radiators. Decorative ceiling beams. Meter cupboard. Glazed door to:
|
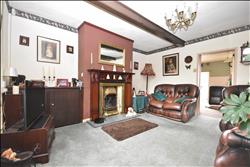
|
|
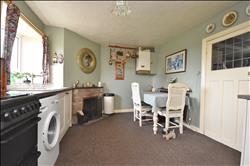
|
Dining Kitchen 4.80m (15'9") x 3.20m (10'6")max
Fitted with range of wall and base units in cream with contrasting brown worktops incorporating an inset composite sink with brass mixer tap. Ceramic wall tiles. Double glazed uPVC window and timber door to rear. Wall mounted gas central heating boiler. Plumbing for automatic washer. Stone fireplace with open grate.
|
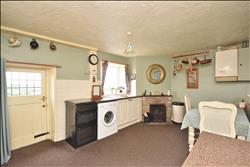
|
|
|
|
FIRST FLOOR - Landing
Period doors to rooms
|
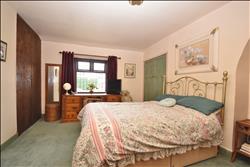
|
Bedroom One 4.24m (13'11") x 3.76m (12'4")
Double glazed mahogany effect uPVC window to front. Radiator. Built in wardrobes. Access to loft.
|
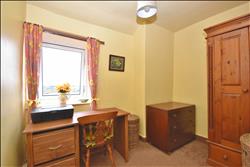
|
Bedroom Two 2.82m (9'3") x 2.34m (7'8")
Double glazed uPVC window to rear enjoying distant views. Radiator
|
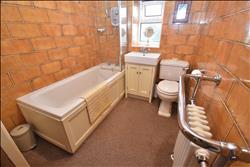
|
Bathroom 3.20m (10'6") x 1.78m (5'10")
Three piece suite in white comprising close coupled W.C. wash basin and panelled bath with Triton electric shower above. Three quarter height wall tiling. Double glazed uPVC window to rear. Traditional style radiator with chrome plated towel rail. Built in airing and linen cupboard
|
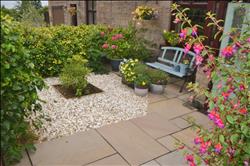
|
Outside
Stone walled garden to front with Indian stone paths and gravelled area with mature hedging and shrubs.
Delightful garden to rear with full width Indian stone flagged patio with matching path to side, steps to property and access to lawned area beyond with second patio, timber shed and summerhouse. Open views over fields and fine distant views beyond.
In addition our clients currently rent a garage further along Blackburn Road and would be willing to pass on their landlords details to the eventual purchaser.
|
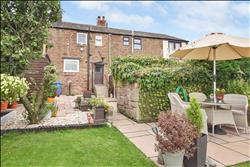
|
|
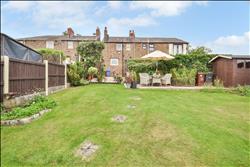
|
|
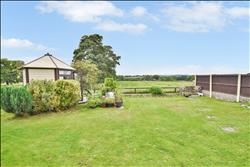
|
|
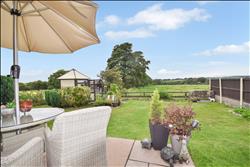
|
|

