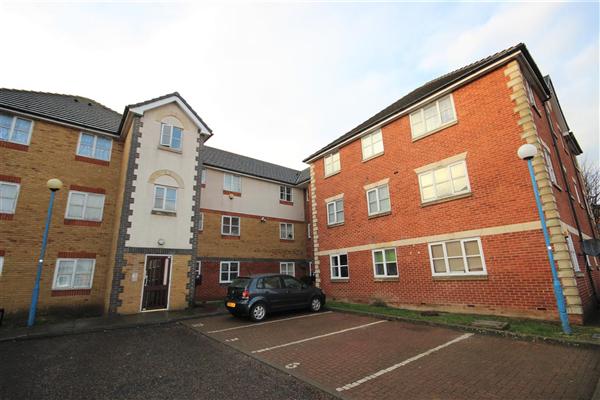 |
| Bellingham Court - Barking - Essex | 2 Beds 1 Bath 1 Recep |
|
|
| Local map Slide show Email a friend |
|
Full Description
Located on the popular Great Fleete Estate is this 2 bedroom Bellway built 2nd floor purpose built flat which offers an open plan reception room/kitchen, allocated parking, fitted kitchen, double glazing, economy 7 heating and secure entry. The property is also conveniently located for the A13 and M25 which allows access in and out of the City. There is also a regular bus service to Barking town center. Chain free. 0208 595 4888. (reference: CW096) |
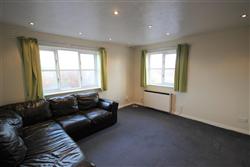 |
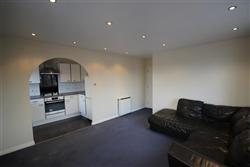 |
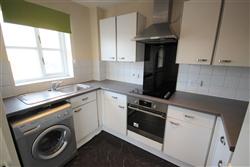 |
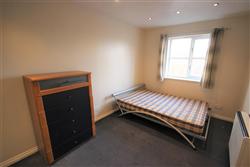 |
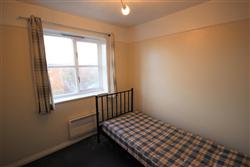 |
Hall Wooden entrance door, wall mounted secure entry phone, wall mounted above head height fuse box, storage cupboard with inner shelving, storage cupboard housing the immersion heater, wall mounted economy 7 heater, doors to open plan reception/kitchen, bedroom one, bedroom two and bathroom, power point, access to loft space via loft hatch. |
Reception area 4.13m (13' 7") x 3.72m (12' 2") Double glazed window to side aspect, further double glazed window to rear aspect, two wall mounted economy 7 heaters, power points, two telephone points, television point, recessed spotlighting, textured ceiling. |
Kitchen area 2.89m (9' 6") x 1.80m (5' 11") Double glazed window to side aspect, range of wall and base units, granite effect roll top work surfaces, integrated stainless steel single drainer sink with stainless steel mixer tap over, integrated 4 ring electric hob, stainless steel wall mounted extractor fan, integrated electric oven, plumbing for washing machine, tiled splash backs, textured ceiling, recessed spotlighting, lino flooring, space for fridge/freezer, power points. |
Bedroom one 4.58m (15' 0") x 2.56m (8' 5") Double glazed window to side aspect, wall mounted economy 7 heater, recessed spotlighting, power points, textured ceiling. |
Bedroom two 2.67m (8' 9") x 2.54m (8' 4") Double glazed window to side aspect, wall mounted economy 7 heater, textured ceiling, picture rail. |
Bathroom White panelled bath with stainless steel hot and cold taps with shower attachment over, pedestal wash hand basin, low level flush WC, tiled areas to walls, wall mounted Dimplex heater, lino flooring, extractor fan, textured ceiling, recessed spotlight. |
Floor plans
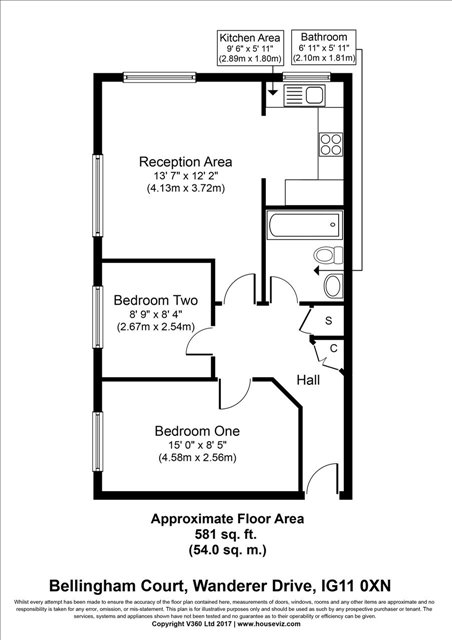 |
Energy Efficiency
