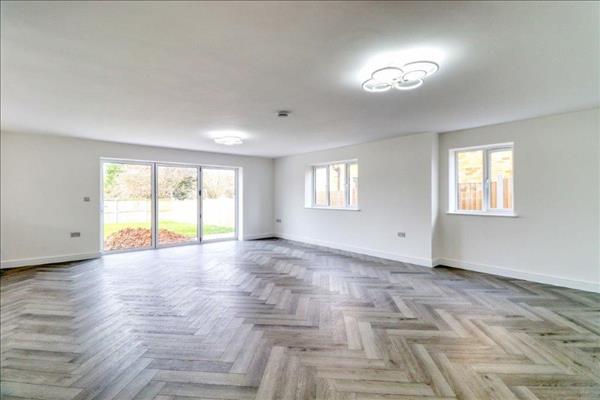| Tamerisk - Point Clear | 4 Beds 3 Baths 2 Receps |
|
| Local map Slide show Email a friend |
|
Full Description
Stylish and sleek whilst offering over 2,000 sq ft of brand new accommodation is this four/five bedroom detached property, boasting three bathrooms, versatile living space and impressive vaulted ceilings, bi-folding doors and luxury, high spec finishings. Internal benefits comprise a 31’9 impressive kitchen/dining area finished with Qaurtz worktops, a separate utility room, open plan 22’ living area, a ground floor shower room, two en suites on first floor and incredible entrance hall. Externally the property enjoys a fully enclosed landscaped rear garden and ample parking via a block paved driveway with low maintenance frontage. Nearby bus stops, shops and preferred primary school are all within easy reach, including the historic village of St Osyth with local pubs, restaurants and post office. St Osyth to London by car is under two hours. Train stations in neighbouring Weeley, Clacton on Sea, Great Bentley all connecting to London Liverpool Street. Council tax band - This will need to be revised. EPC - B Broadband Coverage - Yes - Standard/Superfast - https://checker.ofcom.org.uk/en-gb/broadband-coverage#pc=CO168NN&uprn=100091267725 Mobile Coverage - Yes - https://checker.ofcom.org.uk/en-gb/mobile-coverage#pc=CO168NN&uprn=10007942817 Flood Risk - Rivers and the sea - Very low risk of flooding (reference: SNR2000202) |
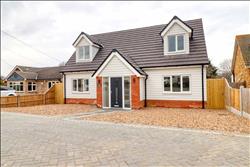 |
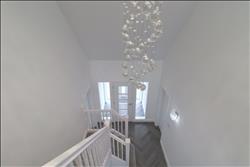 Entrance Hall |
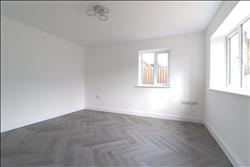 Sitting/Bedroom 4.19m (13'9") x 3.66m (12'0") |
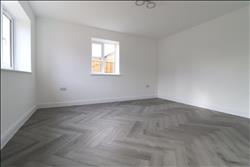 Bedroom Four 4.09m (13'5") x 3.68m (12'1") |
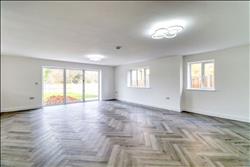 Reception Area 6.71m (22'0") x 6.38m (20'11") |
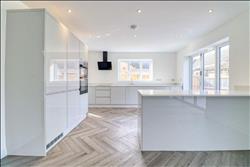 Kitchen/Diner 9.68m (31'9") x 4.55m (14'11") |
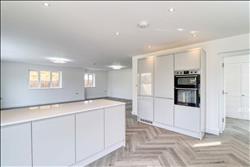 Kitchen |
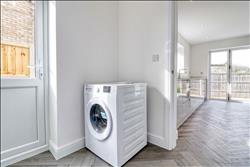 Utility Room 2.51m x 1.96m (8'3" x 6'5" ) |
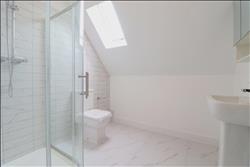 Shower Room 2.51m x 1.73m (8'3" x 5'8" ) |
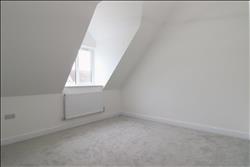 Bedroom Two 4.34m x 3.68m (14'3" x 12'1") |
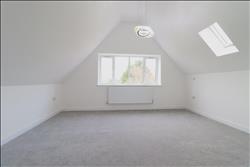 Bedroom One 6.17m x 4.57m (20'3" x 15'0" ) |
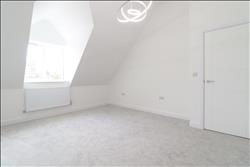 Bedroom Three 3.71m x 3.33m (12'2" x 10'11" ) |
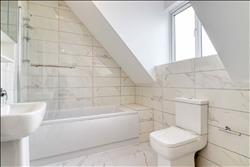 Bathroom 2.64m x 2.03m (8'8" x 6'8" ) |
Dining Area |
Kitchen/Diner View 2 |
Landing |
Ensuite 2.31m x 2.26m (7'7" x 7'5" ) |
Garden |
Floor plans
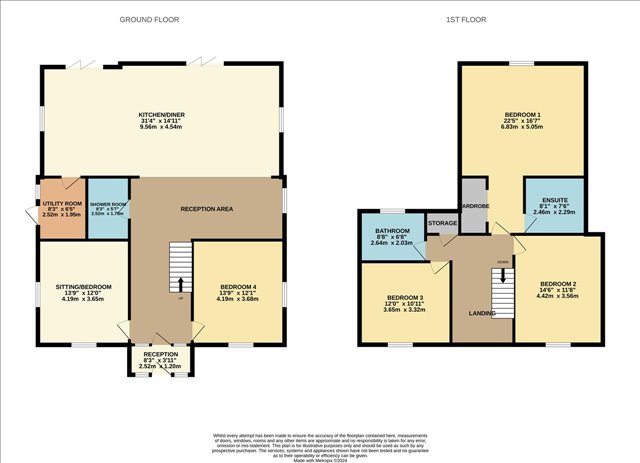 |
Energy Efficiency
