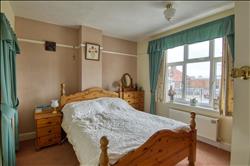| Bateman Road - Colchester | 4 Beds 2 Baths 2 Receps |
|
| Local map Slide show Email a friend |
|
Full Description
Stoneridge Estate Agents bring to market this THREE/FOUR BEDROOM extended family home situated in a most convenient spot near to local schools. The accommodation provides two reception rooms, kitchen with utility room, conservatory and shower/wc room to the ground floor. First floor has three bedrooms and family bathroom (with separate shower cubicle) and if that is not enough a further loft room that can provide a whole host of uses. As mentioned the location is a key point as for a family home this property has an excellent range of facilities within a mile or so that include, schools, supermarkets, nearby bus stop, playing field, town centre, doctors, sports clubs, lido swimming pool and community centre to name a few. VIEWING ADVISED! EPC - D Council Tax Band - C Local Authority - Tendring District Council Flood Risk - very low risk of flooding from rivers and the sea - https://check-long-term-flood-risk.service.gov.uk/risk# Mobile Phone Coverage - Yes - https://checker.ofcom.org.uk/en-gb/mobile-coverage#pc=CO70SG&uprn=100090621285 Broadband Coverage - Yes - Standard/Superfast - https://checker.ofcom.org.uk/en-gb/broadband-coverage#pc=CO70SG&uprn=100090621285 (reference: SNR2000200) |
 |
 Hall |
 Lounge 4.11m (13'6") x 3.30m (10'10") |
 Dining/Sitting Room 4.04m (13'3") x 3.40m (11'2") |
 Kitchen 4.50m (14'9") x 2.82m (9'3") |
 Conservatory 3.76m (12'4") x 2.46m (8'1") |
 Landing |
 Bedroom One 3.35m (11'0") x 3.10m (10'2") |
 Bedroom Two 3.15m (10'4") x 3.12m (10'3") |
 Bedroom Three 2.72m (8'11") x 2.31m (7'7") |
 Bathroom 2.84m (9'4") x 2.29m (7'6") max |
 Loft Room 4.11m (13'6") x 3.58m (11'9") |
 Garden |
Shower Room 1.45m (4'9") x 0.97m (3'2")plus rec. |
Utility Room 3.00m (9'10") x 1.68m (5'6") |
Floor plans
 |
Energy Efficiency

