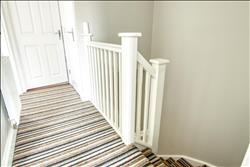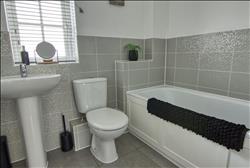| Stephens Drive - Brightlingsea | 3 Beds 2 Baths 1 Recep |
|
| Local map Slide show Email a friend |
|
Full Description
Stoneridge Estate Agents bring to market this very well appointed THREE BEDROOM residence located on a popular clean and tidy residential development just on the edge of town. On first impressions just by approaching the house you can tell this is one that has been looked after with a tidy frontage, driveway and garage. On entering the reception hall greets you with a light airy feel about the place, separate wc/cloakroom (handy for a family). Lounge of a good size with double doors opening into the kitchen/diner all of which presented tastefully. Double doors opening out into the enclosed rear garden with side access to via gate to the front and garage. First floor continues in the same theme of a clean and tidy home having all three bedrooms, family bathroom and en-suite shower to the master. VIEWING ADVISED! Brightlingsea is a small coastal town just under ten miles from the city of Colchester of which is easily reached by road, bus service or train station in the neighbouring villages of Great Bentley/Alresford, there after train connection to Chelmsford and London. The town itself has many facilities so not overly relent on the bigger towns/city with local schools, doctors, supermarkets and variety of local shops/cafes. Much to do in the area with many social clubs, sports teams. lido swimming pool, beach , marina and of course sailing club to keep you busy to name a few. EPC - B Council Tax Band - C Tendring District Council Mains Gas - Mains Electric - Mains Drainage Mobile Phone Area Coverage - Yes. - https://checker.ofcom.org.uk/en-gb/mobile-coverage#pc=CO70FN&uprn=10090657250 Broadband Area Coverage - Standard and Superfast - Yes. - https://checker.ofcom.org.uk/en-gb/broadband-coverage#pc=CO70FN&uprn=10090657250 Flood Risk - Rivers and the sea - Very low risk - https://check-long-term-flood-risk.service.gov.uk/risk# (reference: SNR2000186) |
 |
 Hall 4.70m (15'5") x 0.94m (3'1") |
 Cloakroom 1.85m (6'1") x 0.86m (2'10") |
 Lounge 4.83m (15'10") x 3.30m (10'10") |
 Kitchen/Diner 5.36m (17'7") x 2.77m (9'1") |
 Landing |
 Bedroom One 3.66m (12'0") x 3.12m (10'3") |
 En-Suite 2.26m (7'5") x 1.30m (4'3") max |
 Bedroom Two 3.12m (10'3") x 2.84m (9'4") |
 Bedroom Three 2.69m (8'10") x 2.16m (7'1") |
 Bathroom 2.16m (7'1") x 2.11m (6'11") |
 Garden |
Floor plans
 |
Energy Efficiency

