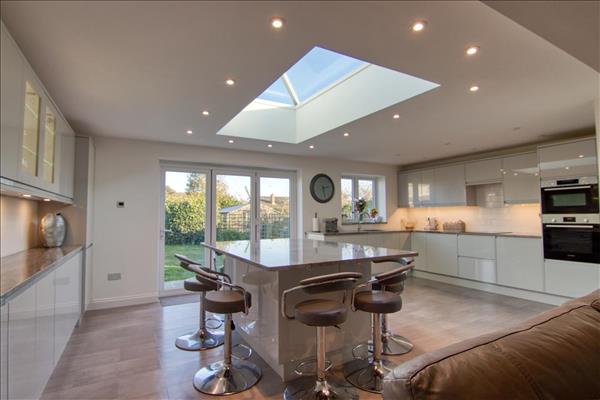| St Clairs Road - St Osyth | 3 Beds 3 Baths 2 Receps |
|
| Local map Slide show Email a friend |
|
Full Description
Price Guide - £550,000 - £575,000 Stoneridge Estate Agents have delight in bringing to you this absolute gem of a residence. Over recent years the current owners have spent much time, effort and money in creating this lovely THREE BEDROOM home, a home that is welcoming as delightfully presented with a clean crisp feel all the way through, truly one to view. On entering you are met with a generous sized reception hall with cloak cupboard, double doors take you into the main inner hall, again of an imposing size. The master bedroom has not only an en-suite but dress room as well, bedroom two also has en-suite, bedroom three has direct access to the large family bathroom with feature 'roll top bath'. To the rear of the property is the Garden Room with central sky light and folding doors to the rear garden. Now, not to leave the best until last but the kitchen and sitting room area is such an impressive combination of family and hosting space. Vast centre island with marble top, matching work surfaces, concealed appliances and just for measure an extra utility room. Outside offers ample parking to the front with side passageway to the good sized rear garden with patio area, raised decking/patio area and central lawn with outbuilding sheds also. This is one not to be missed ! St Osyth to London by car is under two hours. Train stations in neighbouring Weeley, Clacton on Sea, Great Bentley all connecting to London Liverpool Street. Council Tax Band - C EPC - TBC Local Authority - Tendring District Council Mains Drainage - Mains Gas - Mains Electric Flood Risk - Very Low - https://check-long-term-flood-risk.service.gov.uk/risk# Mobile Coverage - Yes - https://checker.ofcom.org.uk/en-gb/mobile-coverage#pc=CO168QQ&uprn=100090616453 Broadband Coverage - Yes - https://checker.ofcom.org.uk/en-gb/broadband-coverage#pc=CO168QQ&uprn=100090616453 (reference: SNR2000180) |
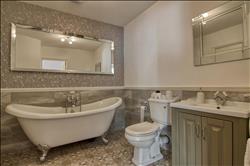 |
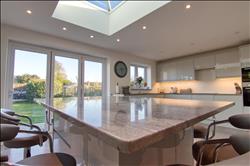 |
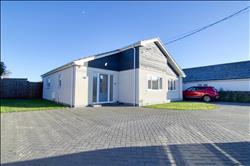 |
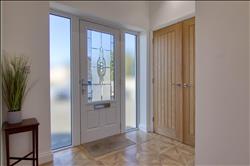 Entrance Hall 2.29m (7'6") x 1.65m (5'5") |
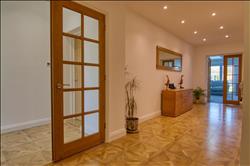 Hall 7.21m (23'8") x 1.85m (6'1") |
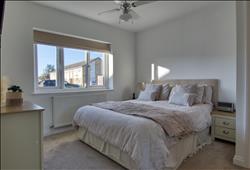 Bedroom One 3.63m (11'11") x 3.23m (10'7")plus ward |
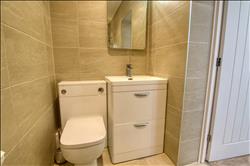 Dress Room 3.96m (13'0") x 1.70m (5'7") |
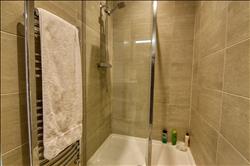 En-Suite |
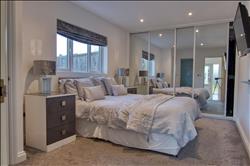 Bedroom Two 5.08m (16'8") x 2.82m (9'3") |
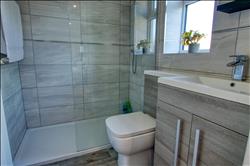 En-Suite 1.98m (6'6") x 1.55m (5'1") |
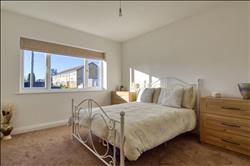 Bedroom Three 3.51m (11'6") x 3.02m (9'11") |
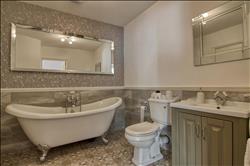 Bathroom 2.46m (8'1") x 2.34m (7'8") |
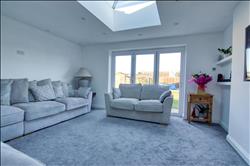 Garden Room 4.34m (14'3") x 4.11m (13'6") |
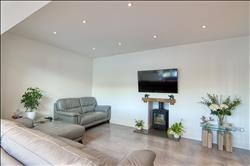 Sitting Room 4.67m (15'4") x 3.00m (9'10") |
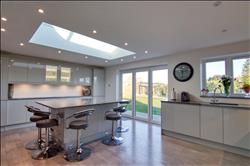 Kitchen/Breakfast Room 6.32m (20'9") x 4.11m (13'6") |
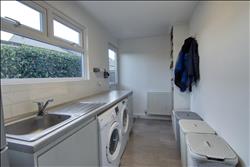 Utility Room 4.17m (13'8") x 1.73m (5'8") |
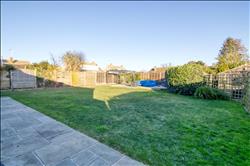 Garden |
Floor plans
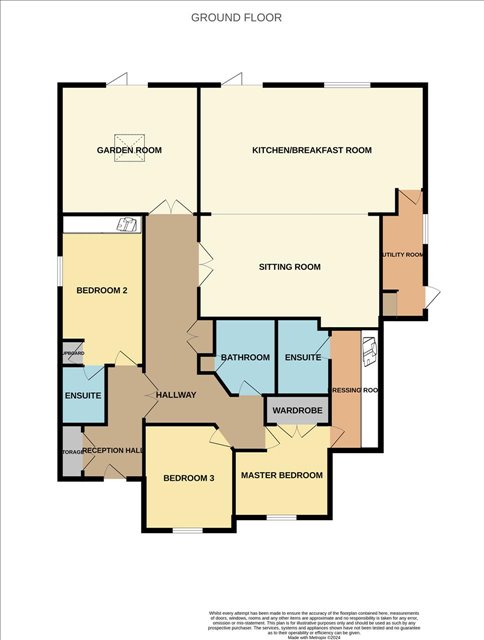 |
