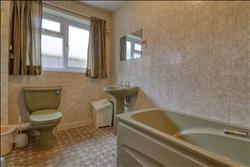 |
| Hunt Way - Frinton on Sea | 3 Beds 2 Baths 1 Recep |
|
|
| Local map Aerial view Slide show Email a friend |
|
Full Description
Situated on sought the after Frietuna development within easy reach of the Triangle shopping centre, Connaught Avenue and Frinton train station is this deceptively spacious three bedroom detached bungalow available chain free. Benefits include a 22'11 lounge/diner, 14'3 master bedroom with en-suite shower room, three piece family bathroom, gas central heating, double glazed windows and conservatory. External features comprise a generous driveway leading to integral garage and low maintenance south westerly facing rear garden. (reference: SNR1002225) |
 |
 |
 |
 |
 |
 |
 |
 |
 |
 |
 |
Double glazed entrance door leading to:- |
Entrance Hall Coved ceiling, built-in double airing cupboard, radiator, courtesy door to garage, access to:- |
Lounge/Diner 22'11 x 18'9 max. (6.97m x 5.72m) (L-Shaped) Coved ceiling, double glazed window to rear, serving hatch, radiator, feature fireplace, further double glazed patio style doors to:- |
Conservatory Double glazed windows to side and rear, polycarbinate style roof, brick base, radiator, double glazed French style doors to side. |
Kitchen 13'3 x 9'3 (4.04m x 2.82m) Fitted comprising stainless steel double drainer sink unit set in rolled edge work surfaces with matching base and eye level units. Space for appliances, coved ceiling, double glazed window and door to side, radiator, fully tiled walls. |
Bathroom Fitted three piece suite comprising panel enclosed bath with shower above, pedestal wash hand basin and low level W.C., double glazed frosted window to side, fully tiled walls. |
Bedroom One 14'3 x 13' (4.34m x 3.96m) Coved ceiling, double glazed window to front, radiator, door to:- |
En-Suite Shower Room Fitted three piece suite comprising enclosed shower cubicle, pedestal wash hand basin and low level W.C., double glazed frosted window to side, tiling to walls. |
Bedroom Two 14'3 x 9'6 (4.34m x 2.90m) Coved ceiling, double glazed window to front, radiator. |
Bedroom Three 9'9 x 7'2 (2.97m x 2.18m) Coved ceiling, double glazed window to side, radiator. |
Outside The property enjoys a low maintenance south westerly facing rear garden being fully enclosed with various trees and shrubs, additional access to the rear of garage, greenhouse to remain and gated access to both sides. To the front of the property there is a maintenance free front garden and driveway providing ample off road parking leading to:- |
Integral Garage 17'3 x 14' narrowing to 8'10 (5.26m x 4.27m>2.69m) Accessed via up and over door, power and light connected. |
Floor plans
 |

