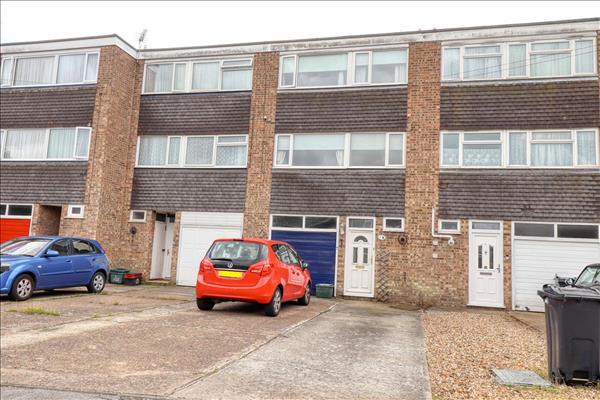 |
| Litchfield Close - Clacton on Sea | 4 Beds 1 Bath 2 Receps |
|
|
| Local map Aerial view Slide show Email a friend |
|
Full Description
GUIDE PRICE £250,000-£265,000. This surprisingly spacious four bedroom family home has many benefits including off street parking for around four vehicles to the front and within easy reach of local schools and the A133 with access to Colchester and London. The accommodation comprises 14,9 first floor lounge, 16'10 ground floor kitchen with internal dining room, family bathroom as well as WC's to all three floors and enclosed garden. Viewing recommended. (reference: SNR1002048) |
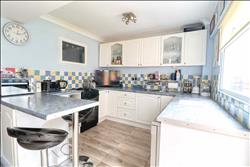 |
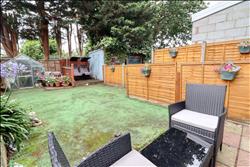 |
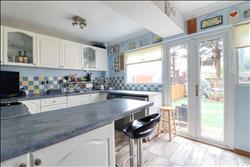 |
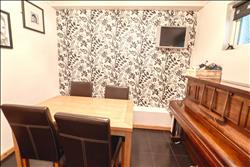 |
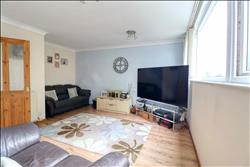 |
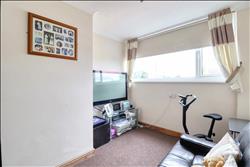 |
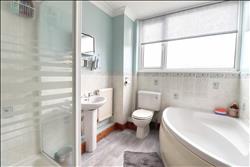 |
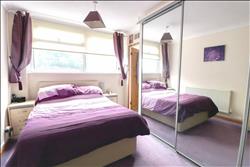 |
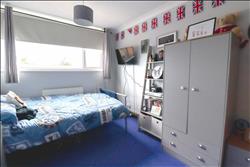 |
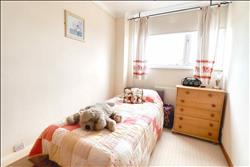 |
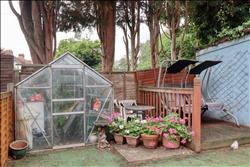 |
Double glazed door to:- |
Porch Storage cupboard, further door to:- |
Entrance Hall Staircase to first floor, built in cloak cupboard, radiator. |
Kitchen 16'10 x 9'6 (5.13m x 2.90m) Single drainer sink unit, range of base and eye level units, roll edge work surfaces and matching breakfast bar, display cabinets, space for washing machine, dishwasher and fridge/freezer, tiled flooring, radiator, double glazed window and French doors to rear. |
Dining Room 9'3 x 8'7 (2.82m x 2.62m) Was part of garage, internal door to the remaining garage area ideal for bikes and bins, internal window to kitchen. |
Cloakroom Wash hand basin, low level W.C. |
First Floor Lounge 14'9 x 12'9 (4.50m x 3.89m) Radiator, double glazed window to rear. |
Bedroom Four 11'3 x 8'6 (3.43m x 2.59m) Radiator, double glazed window to front. |
Bathroom Four piece suite comprising corner bath, separate shower cubicle, wash hand basin, low level W.C., linen cupboard, radiator, double glazed window to front. |
Landing Built in storage cupboard, further fitted cupboard, staircase to second floor. |
Second Floor Landing Cloakroom with wash hand basin and low level W.C. |
Bedroom One 12'2 x 8'9 (3.71m x 2.67m) Built in mirrored wardrobes, built in cupboard, radiator, double glazed window to rear. |
Bedroom Two 11'9 x 8'7 (3.58m x 2.62m) Radiator, double glazed window to front. |
Bedroom Three 9' x 7'2 (2.74m x 2.18m) Built in cupboard, radiator, double glazed window to front. |
Outside To the front there is off street parking for up to four vehicles, The rear garden is fully enclosed being paved and artificial grass, greenhouse to remain. |
Floor plans
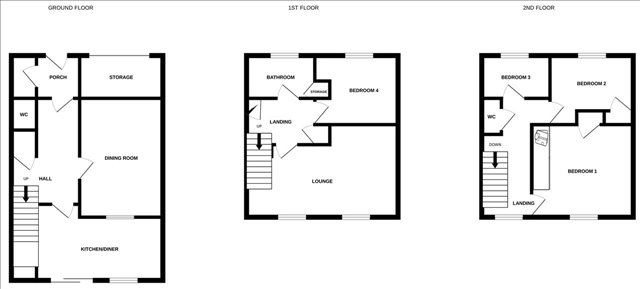 |
