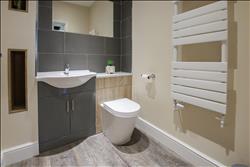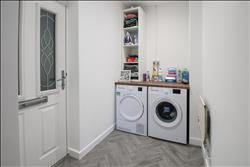 |
| Southcliff Park - East Clacton | 5 Beds 2 Baths 1 Recep |
|
|
| Local map Aerial view Slide show Email a friend |
|
Full Description
** GUIDE PRICE £565,000 - £575,000 ** Boasting over 2,000 sq. ft. of impressive living accommodation is this tastefully transformed and extended five bedroom detached residence, situated in a prestigious East Clacton position. The property is located within easy reach of the nearby beach, preferred schooling, leisure facilities and mainline railway station with direct links to London, Liverpool Street. The versatile living space comprises a luxury fitted 24' kitchen/diner, separate 15'6 lounge, 15'6 reception hallway, separate utility room, stunning family bathroom and ground floor cloakroom. External features include a fully enclosed well maintained rear garden which is of a generous size, extensive driveway providing ample parking and 31' garage. In the valuers opinion, internal viewing is essential to fully appreciate the unique property on offer. (reference: 030424) |
 |
 |
 |
 |
 |
 |
 |
 |
 |
 |
 |
 |
 |
 |
 |
 |
Entrance Hall 15'6 x 11'4 (4.72m x 3.45m) |
Lounge 15'6 x 11' (4.72m x 3.35m) |
Cloakroom |
Utility Room 15' x 5'6 (4.58m x 1.69m) |
Kitchen/Diner 24' x 16'9 (7.32m x 5.11m) |
Ground Floor Bedroom Four 11' x 11' (3.35m x 3.35m) |
First Floor Landing |
Bedroom One 16'4 x 11' (4.97m x 3.35m) |
Bedroom Two 13'5 x 11' (4.09m x 3.35m) |
Bedroom Three 11'7 x 11'2 (3.53m x 3.41m) |
Bedroom Five 8'6 x 8' (2.59m x 2.45m) |
Family Bathroom |
Garage 31' x 10'6 |
EPC Rating D. Council Tax Band E. |
Consumer Protection from Unfair Trading Regulations 2008. The Agent has not tested any apparatus, equipment, fixtures and fittings or services and so cannot verify that they are in working order or fit for the purpose. References to the Tenure of a Property are based on information supplied by the Seller. The Agent has not had sight of the title documents. A Buyer is advised to obtain verification from their Solicitor. Items shown in photographs are not included unless specifically mentioned within the sales particulars. We can also not confirm that such items are within the ownership of the seller. They may however be available by separate negotiation. Floorplans are for guidance purposes only and therefore not to scale. The agent has assumed relevant planning permissions are in place for any alterations the property has undergone and it is the responsibility of the seller to confirm this via their solicitor. Money Laundering Regulations 2003 - Any prospective purchasers' will be asked to produce photographic identification and proof of residential documentation once entering into negotiations for a property in order for us to comply with current Legislation. |
Floor plans
 |
Energy Efficiency

