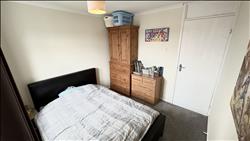| Falconwood Gardens - Clifton - Nottingham | 4 Beds 1 Bath 2 Receps |
|
| Local map Slide show Email a friend |
|
Full Description
*** PRICE £325,000 *** Benjamins welcome to the market this four bedroom detached family home located on a quiet cul-de-sac in the popular Clifton area. This property is perfect for multiple buyers such as first time, investors or upsizing. The property briefly comprises of; entrance hall, living room, kitchen / dining room, utility room, downstairs WC, study/playroom. Stairs to first floor accommodation is the master bedroom, bedroom two, three, four and family bathroom. Private rear garden is mainly laid to lawn, patio area, decking area, outside tap and garden shed also access through to the front driveway with flowerbed surround, block paved space for multiple cars. Located within close proximity to a range of local amenities including but not limited to; primary and secondary schools, Morrison's supermarket, Lidl, Clifton Market, pubs, restaurants and convenience stores. Public transport is well catered for by regular bus and tram service while commuter access to the A453, (M1, M42) and A52 is excellent. If you would like to book a viewing, please call Benjamins on 01159 371713 option 1 then option 2. (reference: SS001609) |
 |
 |
 |
 |
 |
 |
 |
 |
 |
 |
 |
 |
 |
 |
 |
 |
 |
 |
 |
 |
 |
 |
 |
 |
 |
 |
 |
 |
 |
Entrance Hall UPVC double glazed front door, radiator, wood effect flooring, single ceiling light pendant. |
Living Room 4.98m (16' 4") x 3.84m (12' 7") UPVC double glazed bay window to the front of the property, feature log burner with brick surround, radiator, two wall lights, wooden flooring, single ceiling light pendant. |
Kitchen / Dining Room 4.88m (16' 0") x 3.33m (10' 11") UPVC double glazed window and french doors to the rear of the property. A range of wall and base units, wooden roll top work surfaces, four ring gas hob, electric integrated stainless steel cooker, integrated extractor fan above, integrated dishwasher, sink with drainer and mixer tap over, part tiled splashback, wood effect flooring. |
L shape Utility Room 3.51m (11' 6") x 2.41m (7' 11") UPVC double glazed window and rear door. A range of wall and base units, gas central heated BAXI boiler , stainless steel sink with drainer, plumbing for washing machine, radiator, access to loft, laminate flooring. |
Downstairs W/C 1.37m (4' 6") x 1.45m (4' 9") UPVC double glazed window to side aspect, two piece white suite comprising of; low level WC, wash hand basin, radiator , radiator, single ceiling light pendant, vinyl flooring. |
Study/Playroom 2.41m (7' 11") x 2.76m (9' 1") Space for multiple functions, wood effect flooring, single ceiling light pendant. |
Landing Giving access to four bedrooms and family bathroom, radiator, single light fitting, airing cupboard housing water tank, access to the loft, carpet to flooring. |
Bedroom One 3.91m (12'10") x 4.19m (13'9") UPVC double glazed windows to front aspect, radiator, fitted wardrobe, single light fitting, carpet to flooring. |
Bedroom Two 4.09m (13' 5") x 2.36m (7' 9") UPVC double glazed window to front aspect, radiator, single ceiling light pendant, carpet to flooring. |
Bedroom Three 2.79m (9' 2") x 2.05m (6' 9") UPVC double glazed window to back aspect, radiator, single ceiling light pendant, carpet to flooring, |
Bedroom Four 2.82m (9' 3") x 2.81m (9' 3") UPVC double glazed window to rear aspect, radiator, single ceiling light pendant, carpet to flooring. |
Family Bathroom 1.92m (6' 4") x 2.19m (7' 2") UPVC double glazed window to side aspect, White three piece suite with bath length shower tray with attachment over, low level WC, wash hand basin, fully tiled splash-back, dual heated hand towel rails, single ceiling light pendant, vinyl flooring. |
Single Intergral Garage With an up and over door, lighting and power. |
Private Rear Garden Mainly laid to lawn, patio area and decking area, garden shed, outside tap, access to front driveway. |
Floor plans
 |
Energy Efficiency

