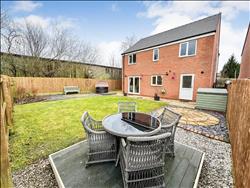| Sheepwash Way - East Leake - Nottingham | 5 Beds 2 Baths 2 Receps |
|
| Video Local map Slide show Email a friend |
|
Full Description
Benjamins welcome to the market this five bedroom detached family home in the sought-after village of East Leake. Benefiting from one of the largest plots on the development at circa 0.09 Acres and being situated at the end of the road. In brief, the property comprises of; Entrance Hall, Living Room, Open Plan Kitchen Diner, Utility & Downstairs WC. To the first floor; Master Bedroom with En-Suite, Family Bathroom, 3 Double Bedrooms and Single Bedroom. Private Rear Garden. The family home was built in 2017 by Persimmon Homes and benefits from the remainder of its 10-year NHBC warranty. Providing a gross floor area of circa 1250 square feet, this is one of the largest footprints built, offering further potential to convert the large integral garage. East leake is a forever growing village, Nurseries, Primary and Secondary Schools within walking distance, cafes and pubs with a good sense of community with great transport links to Nottingham City Centre, Loughborough and surrounding areas. To arrange a viewing , please call Benjamins on 01159 371713 option 1 then 2 to speak with our Ruddington Office (reference: SS001593) |
 |
 |
 |
 |
 |
 |
 |
 |
 |
 |
 |
 |
 |
 |
 |
 |
 |
 |
 |
 |
 |
 |
 |
 |
 |
 |
 |
 |
 |
 |
 |
 |
Entrance Hall Composite front door, radiator, pendant light fitting, vinyl flooring, stairs to first floor accommodation, doors leading into; |
Living Room UPVC double glazed window to front aspect, radiator, pendant light fitting, carpet flooring. |
Kitchen Fitted with a range of high gloss wall and base units with rolled edge worktop over, one and a half sink and drainer with mixer tap over, double electric oven, four ring gas hob with extractor fan over, integrated fridge freezer, integrated dishwasher, space for wine cooler fridge, UPCV double glazed window and french doors to rear aspect, pendant light fittings, radiator, vinyl flooring. |
Utility Fitted with a range of high gloss base units with rolled edge worktop over, space and plumbing for washing machine, UPCV double glazed door to rear aspect, pendant light fitting, radiator, extractor fan, boiler cupboard, vinyl flooring. |
Downstairs WC UPVC double glazed window to side aspect, radiator, low level WC and wash hand basin, vinyl flooring, pendant light fitting. |
Landing Access into bedrooms and family bathroom, pendant light fitting, loft hatch. |
Master Bedroom UPVC double glazed window and radiator to front aspect, radiator, pendant light fitting, door to en-suite. |
En-Suite UPVC double glazed window to front aspect, three piece white suite comprising of; low level WC, wash hand basin with dual taps, tiled shower enclosure with shower head and attachment, radiator, vinyl flooring, ceiling light. |
Bedroom Two UPVC double glazed window and radiator to front aspect, carpet to flooring, radiator, pendant light fitting |
Bedroom Three UPVC double glazed window and radiator to rear aspect, vinyl flooring, radiator, pendant light fitting |
Bedroom Four UPVC double glazed window and radiator to rear aspect, carpet to flooring, radiator, pendant light fitting |
Family Bathroom UPVC double glazed window to side aspect, three piece suite comprising of; low level WC, wash hand basin with dual taps, panelled bath with tiled splashbacks, radiator, vinyl flooring, pendant light fitting |
Bedroom Five UPVC double glazed window and radiator to rear aspect, vinyl flooring, radiator, pendant light fitting |
Outside A large private landscaped rear garden, mainly laid to lawn, fenced boarders, multiple patio areas, raised sun deck, mature shrubs and perennial flowers, slabbed pathway, gravelled boarders, garden shed, outside tap, access through to the front of the property. An over sized front tarmac driveway has space for multiple vehicles, laid to lawn, mature shrubs. |
Garage integral garage, with power and lighting. |
Agents Notes Service Charges: Please note their is an annual service charge of approximately £150 per annum for the upkeep of communal green spaces. |
Floor plans
 |
 |
Energy Efficiency

