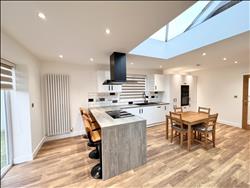| Beech Avenue - Keyworth - Nottingham | 3 Beds 2 Baths 1 Recep |
|
| Local map Slide show Email a friend |
|
Full Description
Benjamins are pleased to welcome to the market this beautifully renovated three-bedroom detached bungalow in the heart of the South Nottinghamshire Village of Keyworth. This property offers a perfect blend of modern living and comfortable design, with a spacious open-plan kitchen diner that is sure to be the heart of your home. In brief, the property comprises; Entrance hall with built in storage, open plan kitchen, living diner with french doors leading out onto rear garden, master bedroom with en-suite bathroom, two further bedrooms and a beautiful fitted family bathroom. Outside, front and rear gardens, gated access to rear garden, car port and driveway. This property has been modernised throughout and extended to the rear to create a social living and dining space and is offered to the market with no onward chain. Beech Avenue is situated in the well-established and popular village of Keyworth in a convenient location within walking distance to the local amenities including, health centre, shops, schools, sports facilities and regular public transport into West Bridgford and Nottingham City Centre. (reference: SS001516) |
 |
 |
 |
 |
 |
 |
 |
 |
 |
 |
 |
 |
 |
 |
 |
 |
 |
 |
 |
 |
 |
 |
 |
 |
 |
Kitchen Living Diner 6.55m (21'6") x 5.82m (19'1") A modern fitted kitchen with a range of matching wall and base units, integrated fridge freezer, integrated dishwasher, integrated oven and microwave, electric hob with extractor over, tiled splash backs and integrated washing machine. and inset black sink and drainer with quooker tap over. Upvc double glazed window to side aspect, upvc double glazed french doors leading out onto rear garden, sky lantern, radiator, vertical radiator, oak flooring and ceiling spotlights. |
Entrance Hall Door leading into entrance hallway, tiled flooring, built in storage cupboards, velux window, radiator, ceiling spotlights and doors into; |
Family Bathroom 2.74m (9'0") x 2.11m (6'11") A modern fitted four piece suite comprising; double edge bath with mixer tap and hand held shower over, double tray walk in shower with rainfall shower over and handheld shower, vanity hand was basin and low level wc. Upvc double glazed window to side aspect, heated towel rail, tiled flooring and walls and mirrored cabinet. |
Bedroom One 4.85m (15'11") x 3.25m (10'8") Upvc double glazed window to front aspect, carpet to flooring, radiator, ceiling light pendant and access into; |
En-Suite 2.77m (9'1") x 1.04m (3'5") Upvc double glazed window to side aspect, a modern newly fitted three piece suite comprising; low level wc, vanity hand was basin and walk in shower with rainfall shower head over. Tiled flooring and walls, heated towel rail, mirror cabinet and ceiling light point. |
Bedroom Two 3.53m (11'7") x 2.77m (9'1") Upvc double glazed window to side aspect, carpet to flooring, radiator and ceiling light pendant. |
Bedroom Three 3.25m (10'8") x 2.57m (8'5") Upvc double glazed window to front aspect, carpet to flooring, radiator and ceiling light pendant. |
Outside To the rear of the property, garden mainly laid to lawn with two patio areas, surrounded by established hedge and fence panels, creating a private garden. Side access to gated car port. To the front, block paved driveway and front lawn. |
Floor plans
 |
Energy Efficiency

