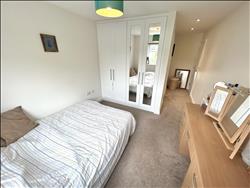| The Approach - Ruddington - Nottingham | 5 Beds 3 Baths 1 Recep |
|
| Local map Slide show Email a friend |
|
Full Description
***GUIDE PRICE £525,000 - £550,000*** Benjamins are delighted to bring to market this well presented four bedroom property situated in the highly regarded village of Ruddington. The property was built in 2015, benefits from 2 years remaining on the NHBC and briefly comprises; entrance hall, a study, living room, breakfast kitchen and utility room to the ground floor, with the first floor landing giving access to four bedrooms, (two with en-suite shower rooms and the bathroom. A double garage has been converted for use as annex accommodation with independent access via side gate, providing a living area/bedroom, and an en-suite shower room The property benefits from a security alarm, double glazing, and gas central heating (with under floor heating to the ground floor, and rooms zoned to allow for energy efficiency). There are well maintained enclosed gardens to the rear, and a driveway at the front providing off road parking for a number of vehicles. The village of Ruddington has a range of shopping facilities, good local schools, amenities nearby country park, golf course and regular public transport links to Nottingham and West Bridgford. (reference: SS001450) |
 |
 |
 |
 |
 |
 |
 |
 |
 |
 |
 |
 |
 |
 |
 |
 |
 |
 |
 |
 |
 |
 |
 |
 |
 |
 |
 |
 |
 |
 |
 |
Entrance Hall composite front door and UPVC double glazed window to the side aspect, ceiling spot lights, stairs off to the first floor (with a window on the half landing), under floor heating and tiled flooring. |
Living Room 4.04m (13'3") x 3.91m (12'10") UPVC double glazed windows to the front and side aspect, ceiling light point, electric fire and carpet to floor. |
Kitchen 4.06m (13'4") x 2.44m (8'0") The open plan kitchen is fitted with a range of wall, drawer and base units in a contemporary cashmere colour, square edge work surfaces, inset sink and drainer unit with a mixer tap over, Quooker boiling tap, built in appliances include a dishwasher, a fridge, a freezer, a microwave, an oven, and a five ring NEFF induction hob with a NEFF extractor hood over, splash backs, breakfast bar, ceiling spot lights, UPVC double glazed window to rear aspect and tiled flooring. |
Dining Room 5.84m (19'2") x 3.96m (13'0") continuing from the kitchen area, there is a UPVC double glazed window to the side aspect and UPVC double glazed sliding patio doors opening ot the rear garden, two ceiling light points and continued tiled flooring. |
WC |
Utility Room 2.44m (8'0") x 1.78m (5'10") Fitted with wall and base units, square edge work surfaces, stainless steel sink and drainer unit with a mixer tap over, space and plumbing for a washing machine, space for a dryer, ceiling spot lights, and door into the Annex. |
Annex 5.16m (16'11") x 3.05m (10'0") Originally the double garage, this space has been converted to create a separate annex, which is currently used as an AirB&B. with UPVC double glazed window to the front aspect, UPVC double glazed Velux remote electric controlled window with blackout blind, ceiling spot lights, radiator, carpet to floor and access to the en-suite. |
En-Suite 2.51m (8'3") x 1.96m (6'5") Fitted with a shower cubicle with rainfall and hand held shower heads, a low level flush WC and a wall mounted wash hand basin with mixer tap and a mirror over heated towel rail and tiles to floor and walls. |
Bedroom One 4.75m (15'7") x 3.25m (10'8") French doors opening to a Juliet style balcony overlooking the rear garden, radiator, ceiling light point, a range of built in wardrobes, radiator and carpet to floor. |
En-Suite UPVC double glazed opaque window to side aspect, wash hand basin, matching cabinet, with a mixer tap over, low level flush WC, and a shower cubicle with rainfall and hand held shower heads, and a glazed door. Illuminated mirror, heated towel rail, tiles to walls and floor. |
Bedroom Two 5.84m (19'2") x 2.90m (9'6") UPVC double glazed window to the rear aspect, radiator, ceiling light point, built in wardrobes with mirror fronted doors and carpet to floor. |
En-Suite UPVC double glazed window to side aspect, wash hand basin set in a vanity unit, a low level flush WC, shower cubicle with mains fed rainfall shower, illuminated mirror fronted medicine cabinet, heated towel rail and tiles to floor. |
Bedroom Four 3.71m (12'2") x 2.90m (9'6") UPVC double glazed window to the front aspect, radiator, ceiling light point and carpet to floor. |
Family Bathroom 2.18m (7'2") x 2.18m (7'2") UPVC double glazed opaque window to the side aspect, panelled bath with an electric shower and a glazed screen over, a wall mounted wash hand basin with mixer tap over , low level flush WC, ceiling spot lights, heated towel rail, illuminated mirror fronted medicine cabinet and tiles to wall and floor. |
Bedroom Three 3.71m (12'2") x 3.25m (10'8") UPVC double glazed window to the front aspect, radiator, ceiling light point and carpet to floor. |
Outside At the front of the property, the driveway provides off road parking for up to three vehicles. Pathways lead to the entrance door, and to the rear garden. The rear garden is fully enclosed and includes a large patio seating area, a shaped lawn, a raised seating area, slate chipped beds, established hedges, and mature trees. There is external lighting and an external tap. |
Floor plans
 |
Energy Efficiency

