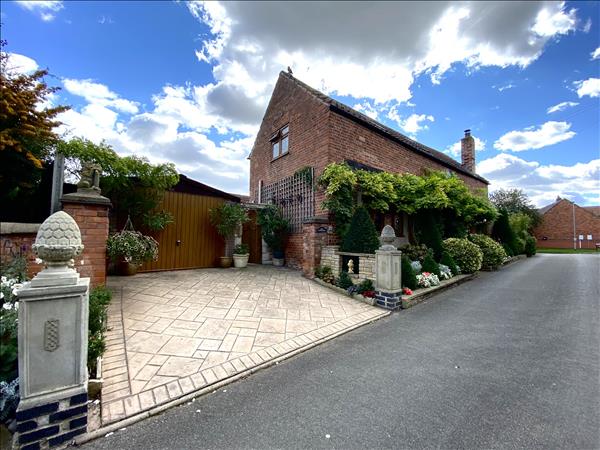| Old Garth Barn, The Rushes, Gotham - Nottingham | 2 Beds 1 Bath 3 Receps |
|
| Local map Slide show Email a friend |
|
Full Description
Benjamins welcome to the market this magnificent two bedroom detached barn conversion located in the highly sought after village of Gotham with great transport links to East Midlands park way, East Midlands Airport, and M1. Refurbished to a unique standard, the property briefly comprises; stunning entrance hall leading to an open plan dining room, superb lounge with stairs and gallery landing, conservatory, kitchen, utility and luxury appointed bathroom to the ground floor, with two further double bedrooms to the first floor. Outside the property boasts charming character features including pond and water fountain. Viewing is essential to appreciate the wealth this property has to offer. (reference: SS001266) |
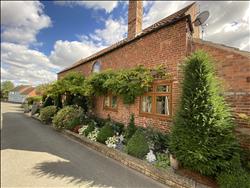 |
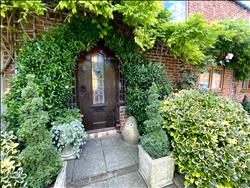 |
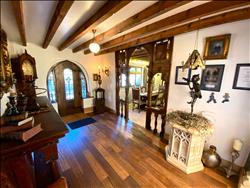 |
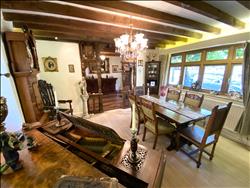 |
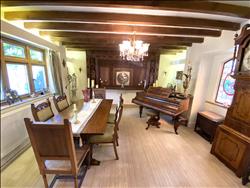 |
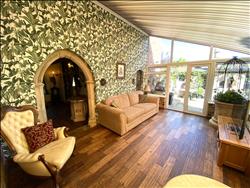 |
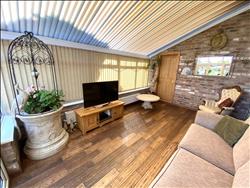 |
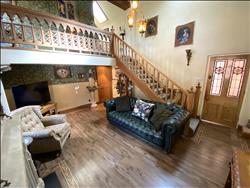 |
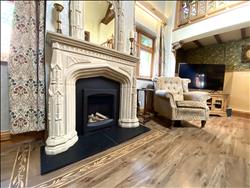 |
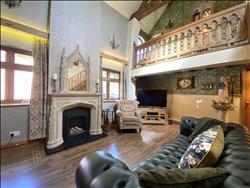 |
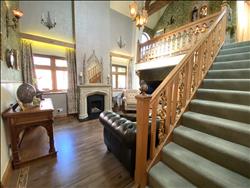 |
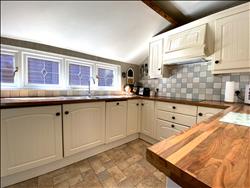 |
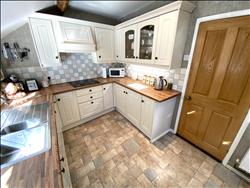 |
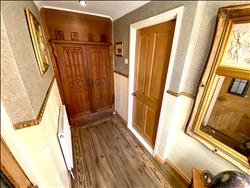 |
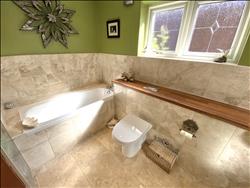 |
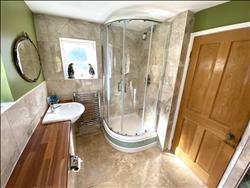 |
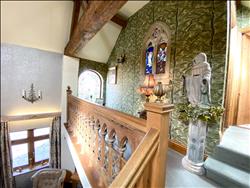 |
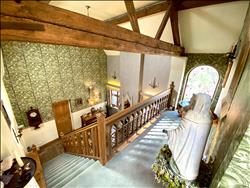 |
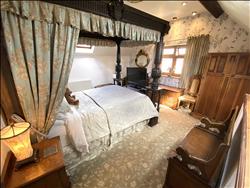 |
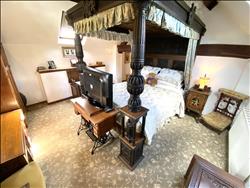 |
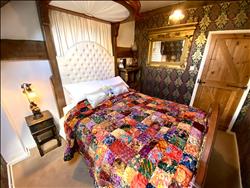 |
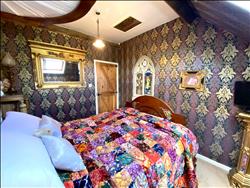 |
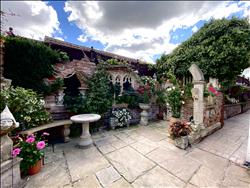 |
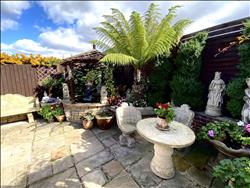 |
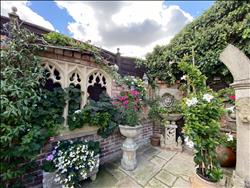 |
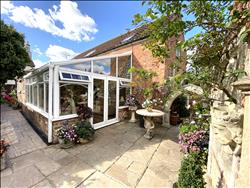 |
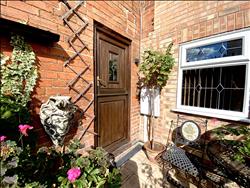 |
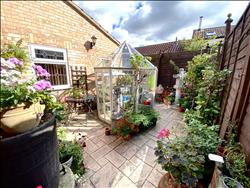 |
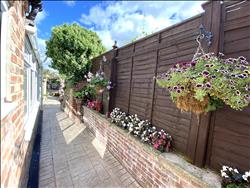 |
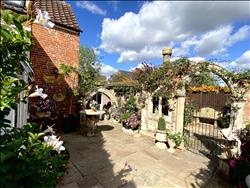 |
Entance Hall This stunning entrance hall consists on traditional door with stain glass window either side, exposed original beams to ceiling, pendant light fittings, wood flooring and an open plan entrance to both dining room and conservatory. |
Dining Room 4.47m (14'8") x 4.14m (13'7") The open plan dining area has UPVC double glazed windows to front aspect, ceiling light point, exposed beams, radiator and carpet to floor. |
Conservatory 4.85m (15'11") x 3.33m (10'11") Lean to conservatory roof, UPVC french doors leading to the rear aspect, UPVC windows surrounding, wall lighting, door leading to utility area and continued oak wooden flooring. |
Living Room 5.36m (17'7") x 4.47m (14'8") UPVC double glazed windows to the side aspect, pendant and wall lighting, feature gas fire with stone surround, exposed beams, stairs giving access to the stunning gallery landing, and continued oak wooden flooring. |
Kitchen 3.66m (12'0") x 2.54m (8'4") Four double glazed UPVC windows to the rear aspect, ceiling spotlights, a range of wall, draw and base units with wooden work surface, four ring electric hob with extractor fan over, integrated oven, integrated dishwasher, integrated fridge, one and a half inset sink with mixer tap over, tiled splash backs, radiator, tiled flooring, and dutch door leading to the rear aspect. |
Hallway Bespoke cupboard, pendant light fitting to ceiling, radiator wooden door leading to the bathroom and oak wooden flooring. |
Bathroom 3.30m (10'10") x 2.01m (6'7") Fitted with a stunning three piece suite comprising; low level flush WC, wash hand basin with mixer tap over, mains fed shower with glass enclosure, tiled bath with mixer tap over, part tiled walls, UPVC opaque window to both rear and side aspect, stainless steel heated towel rail and continued tiles to floor. |
Landing The gallery landing is fitted with a solid oak staircase, stain glass window to side aspect and stain glass window leading to the second bedroom, exposed original barn beams to ceiling and carpet to floor. |
Bedroom One 5.89m (19'4") x 4.47m (14'8") UPVC double glazed window to side aspect, velux windows to either side of the roof, exposed beams to ceiling, ceiling light point, radiator, ledge and brace cottage door and carpet to floor. |
Bedroom Two 3.53m (11'7") x 2.90m (9'6") UPVC double glazed window to front aspect, stain glass window leading the gallery landing, ceiling light point, radiator, ledge and brace cottage door and carpet to floor. |
Outside The stunning, bespoke rear garden is mainly block paved with a mixture of trees, plants and shrubs, feature pond and fountain with access to the garage to the side aspect. |
Floor plans
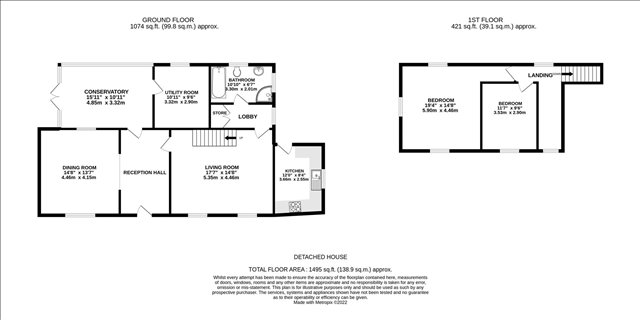 |
Energy Efficiency
