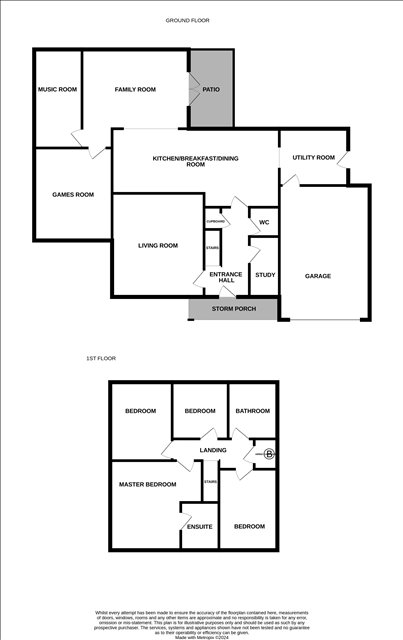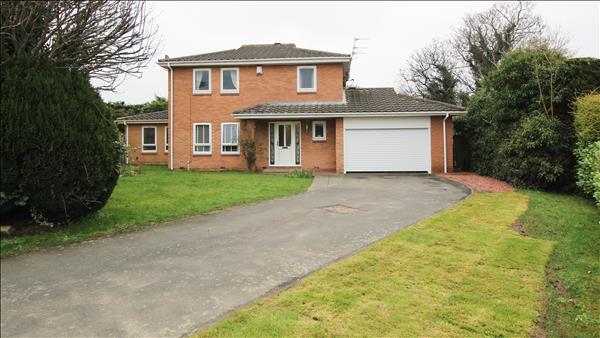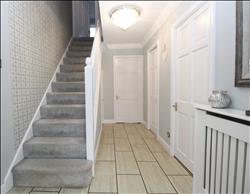
|
Entrance Hall
Covered radiator
|
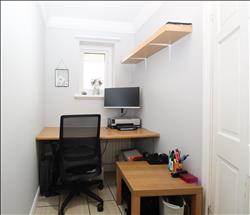
|
Study 2.67m (8'9") x 1.42m (4'8")
Fitted desk and shelving, radiator
|
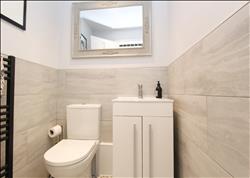
|
Cloakroom
Wash basin on vanity unit, low level wc set, ladder radiator, electric extractor fan, partly tiled walls
|
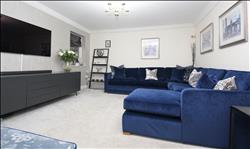
|
Living Room 4.88m (16'0") x 4.09m (13'5")
TV wall mount, radiator
|
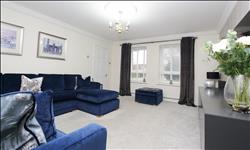
|
Additional view of Living Room
|
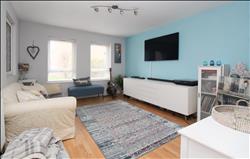
|
Side Living Room 4.27m (14'0") x 3.51m (11'6")
Double radiator, tv wall mount
|
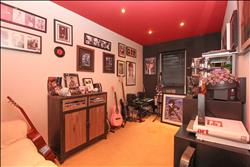
|
Music Room 4.57m (15'0") x 2.24m (7'4")
Double Radiator
|
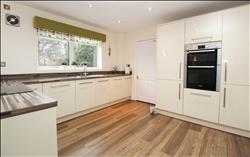
|
Open plan Family Room - Kitchen 7.92m (26'0") x 3.58m (11'9") plus 16" 0 x 13" 2
The Kitchen area is fitted with an extensive range of cream hi-gloss units with soft close drawers and cupboards, laminate worktops, stainless steel sink with circular bowl and drainer, integrated Siemens dishwasher, split level cooker with Siemens induction hob, Bosch double oven and grill, peninsular unit - breakfast bar with storage cupboards, two double radiators, recessed ceiling lights, double glazed French doors to the rear garden
|
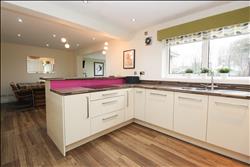
|
Additional view of Open plan Family Room - Kitchen
|
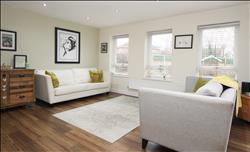
|
Additional view of Open plan Family Room - Kitchen
|
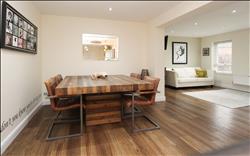
|
Open plan Family Room - Kitchen
Note: Ground floor rooms ( apart from the front living room have Karndean flooring )
|
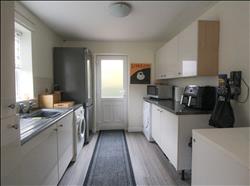
|
Utility Room 3.58m (11'9") x 2.67m (8'9")
Fitted with base and wall units to match those in the kitchen, stainless steel sink unit, plumbing for washing machine, built in cupboard containing British Gas gas fired central heating boiler
|
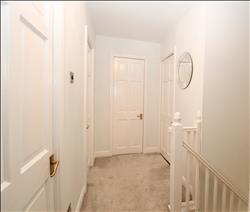
|
First Floor - Landing
Airing cupboard
|
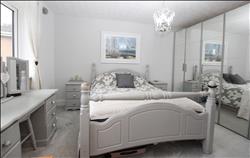
|
Master Bedroom 4.19m (13'9") x 4.11m (13'6")
Radiator
|
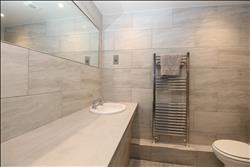
|
En Suite
Shower compartment with mains shower, wash basin on vanity unit, low level wc set, chromium ladder radiator, electric shaver socket, chromium ladder radiator, fully tiled walls, tiled walls
|
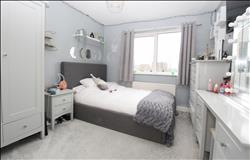
|
Bedroom 2 3.76m (12'4") x 2.44m (8'0") ( front )
Radiator, TV wall mount
|
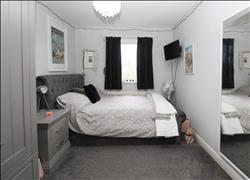
|
Bedroom 3 3.61m (11'10") x 2.92m (9'7") ( rear )
Radiator, TV wall mount
|
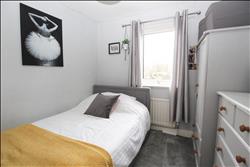
|
Bedroom 4 2.74m (9'0") x 2.59m (8'6")
Radiator, TV wall mount
|
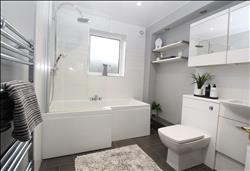
|
Bathroom
White coloured suite of panelled "P" bath with glazed shower screen, mains rain shower and flexible spray, wash basin and wc set in vanity unit with enclosed cistern, chromium ladder radiator, partly tiled walls, tiled floor, recessed ceiling lights, fitted mirror fronted cabinet
|
|
|
Attached Double Garage 4.88m (16'0") x 4.88m (16'0")
Electric Roller Door
|
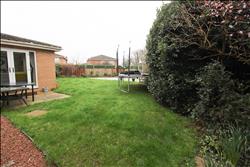
|
Externally
To the front of the house there is a lawned garden and driveway with space for up to up to 5 cars. A side access leads to the enclosed garden which extends around the side and rear of the house. This garden area is mainly lawned with paved patio area, borders and screened by timber fencing. The rear garden is secluded and not directly overlooked.
|
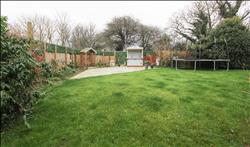
|
Rear Garden
|
|
|
Tenure
Freehold
|

