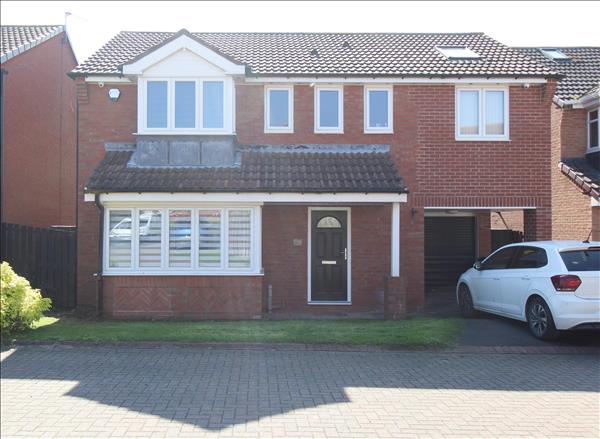|
Southfields - Cramlington
|
4 Beds 2 Baths 2 Receps
|
|
Buyers Guide Local map
Slide show
Email a friend
|
|
|
Full Description
A superb, four bedroomed detached house situated in a very private cul de sac on the edge of a small residential development close to village shops and amenities.
The property, built originally by Cussins Homes, has been extended on both floors to provide a very spacious family home with lots of features :- the kitchen is equipped to a high standard with an outstanding range of soft cream units and integrated appliances. The master bedroom has an en suite wet room. There are three further bedrooms and a dressing room.
To the rear of the ground floor there is a complementing garden room with a vaulted ceiling and bi-fold doors to the garden. An excellent choice for a young family looking for a ready-to- move into home.
Freehold
Council Tax D
EPC Rating TBC
(reference: REN1005412)
|
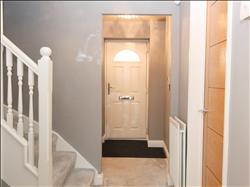
|
Entrance Lobby
|
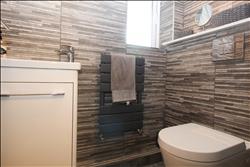
|
Cloakroom
Washbasin on vanity unit, low level wc with enclosed cistern, ladder radiator, fully tiled walls
|
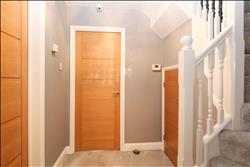
|
Hall
Double radiator, understairs cupboard
|
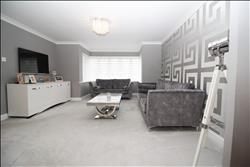
|
Living Room 5.31m (17'5") x 4.32m (14'2")
Double glazed bay window, double radiator, TV wall mount
|
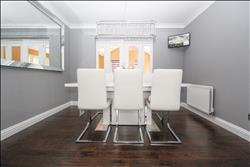
|
Dining Room 3.35m (11'0") x 2.79m (9'2")
Double radiator, oak hardwood flooring
|
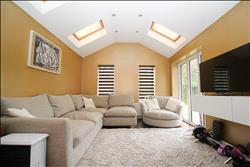
|
Garden Room - Rear Sitting Room 4.11m (13'6") x 3.43m (11'3")
Floating cabinet - TV stand, double radiator, oak hardwood flooring, bi-fold doors to the rear garden, vaulted ceiling with Velux roof lights
|
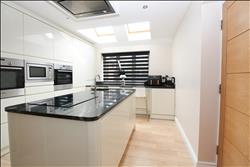
|
Kitchen - Breakfast Room 4.44m (14'7") x 3.05m (10'0")
Fitted with a superb range of high gloss cream units with soft close drawers and cupboards granite worktops, breakfast bar, integrated appliances including two Bosch fan assisted ovens, Bosch microwave oven, Neff dishwasher, central island with stainless steel sink and mixer tap, Bosch ceramic hob with ceiling mounted cooker extractor, radiator, hardwood flooring, recessed ceiling lights, Velux roof lights
|
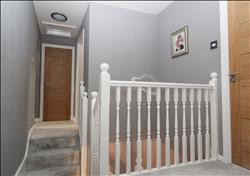
|
First Floor - Landing
Built in cupboard, loft hatch with foldaway ladder to boarded roof space
|
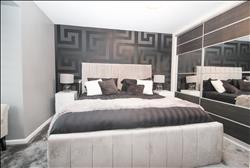
|
Master Bedroom 4.01m (13'2") x 3.05m (10'0") plus bay window
Radiator, built in wardrobe with mirrored, sliding doors, TV wall mount
|
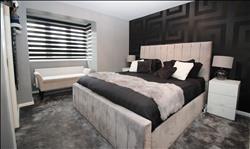
|
Additional view of Master Bedroom
|
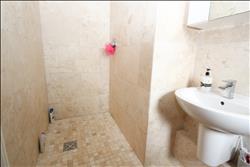
|
En Suite Wet Room
With fully tiled walls and floor, mains rainshower, wash basin and low level wc with enclosed cistern, chromium ladder radiator, electric extractor fan, lined ceiling with recessed lighting
|
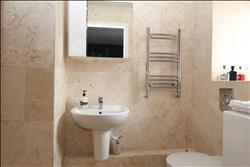
|
Additional view of En Suite Wet Room
|
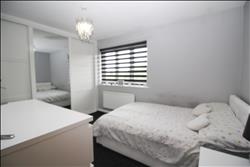
|
Bedroom 2 ( Rear ) 3.58m (11'9") x 2.84m (9'4")
Radiator, built in wardrobes with sliding doors
|
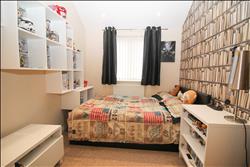
|
Bedroom 3 ( Rear ) 2.90m (9'6") x 2.54m (8'4")
Radiator, built in wardrobes with sliding doors
|
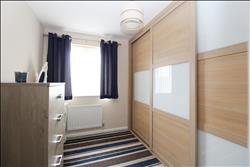
|
Bedroom 4 ( Side ) 2.97m (9'9") x 2.44m (8'0")
Radiator, recessed ceiling lights and Velux roof light in vaulted ceiling
|
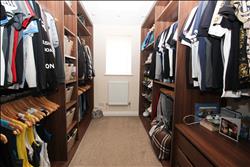
|
Dressing Room 2.90m (9'6") x 2.44m (8'0")
Fitted with a range of shelving racks and hanging space, radiator, recessed ceiling lights, Velux roof lights
|
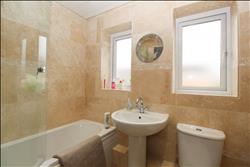
|
Bathroom
White coloured suite of panelled " P " shower bath with mains shower and curved shower screen, pedestal wash basin and low level wc set, chromium ladder radiator, fully tiled walls, tiled floor, lined ceiling with extractor fan and recessed lighting
|
|
|
Attached Garage 5.54m (18'2") x 2.49m (8'2")
With electric roller door, wall mounted Ideal Logic gas fired combi central heating boiler, plumbing for washing machine.
|
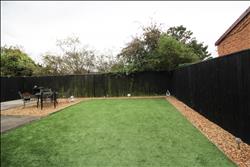
|
Externally
To the front of the house there is a lawned garden, driveway and a car port. A side access leads to the rear garden which is designed for ease of maintenance with artificial lawn and pebble covered borders, paved sun patio, screened by timber fencing.
|
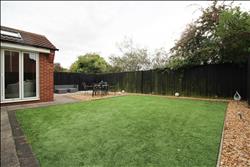
|
Rear Garden
|
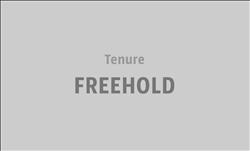
|
Tenure
Freehold
|
|

