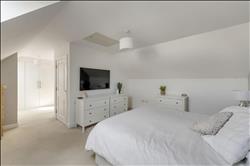 |
| Swift Street - Dunfermline | 5 Beds 2 Baths 2 Receps |
|
| Property Tour Local map Slide show Email a friend |
|
Full Description
Situated in a desirable residential estate of executive homes, this stylish detached family home is ready to move into. The property is a credit to the present owner and viewing is essential to appreciate condition and generous rooms throughout. The accommodation briefly comprises reception hall, cloaks/ W.C, bright lounge, modern, spacious, open kitchen/ dining room, and utility room. On the upper level are four well-proportioned bedrooms with family bathroom. Principal bedroom enjoys top floor setting with dressing area and en-suite shower room. The property is double glazed, has gas central heating and further benefits from small double driveway and garage. Gardens to the front and rear, are well maintained providing a child and pet safe environment. Viewing of this immaculate home is a must! The Royal Burgh of Dunfermline is of considerable historic interest and is the resting place of King Robert the Bruce. Carnegie's Birthplace museum, the Abbey and Abbot House reflect the historic interest of the City, whilst recent developments have seen Dunfermline move into the modern era. Dunfermline is located approximately five miles from the Forth Road Bridge and is therefore particularly popular with commuters to Edinburgh and many parts of the central belt with easy access to the M90 motorway with its direct links to Edinburgh, Perth and Dundee and across the Kincardine Bridge by way of motorways to Stirling, Glasgow and the West. It benefits from a full range of shops, social and leisure facilities and educational establishments associated with a modern City. The local primary school and high schools have an excellent reputation. The local railway station is nearby and provides a regular service to Edinburgh with inter city links to other parts of the UK. There are regular and convenient bus services both local and national. (reference: REM1003421) |
Floor plans
 |
Energy Efficiency



























