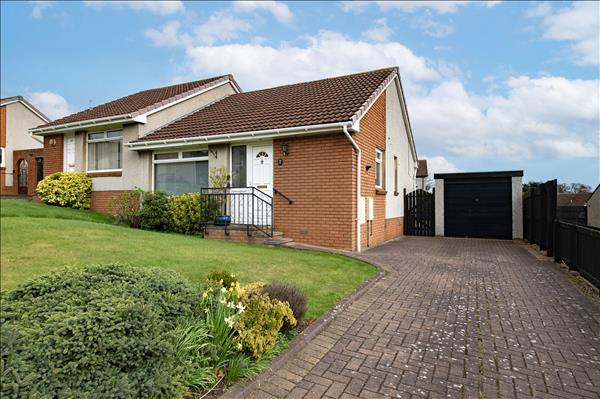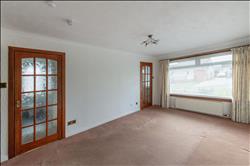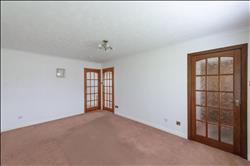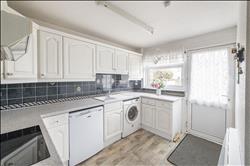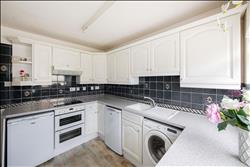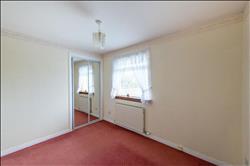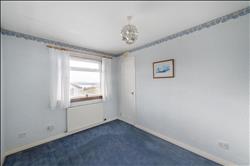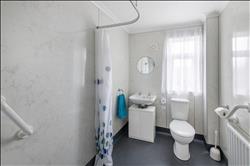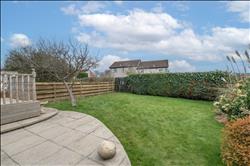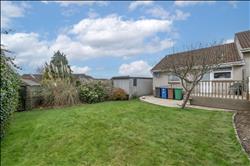 |
| Morlich Crescent - Dalgety Bay | 2 Beds 1 Bath 1 Recep |
|
| Property Tour Local map Slide show Email a friend |
|
Full Description
**CLOSING DATE THURS 28TH MARCH AT 12 NOON** Of favoured appointment, desirable property style and excellent address, this 2 bed SEMI DETACHED BUNGALOW is an attractive home with good specification. Formed over one level, subjects include entrance vestibule with built in double cupboard and door to front lounge. Access from here separately to rear kitchen, with under unit lighting, integrated and free standing appliances, and door to inner hall. Appointed directly off inner hall are two bedrooms, both with fitted wardrobes and lighting, allowing full useable space in each room. Interior completed by wet room. Double glazed and benefiting from gas fired central heating, included with sale are carpets, blinds curtains and aforementioned array of kitchen appliances. Garden grounds to front are laid to lawn with cultivated area. Mono block driveway finishes at large garage (nearly 19 feet) with power and light. There is side path and beautifully landscaped, enclosed rear garden area. An area finished with bespoke decking, purpose built patio, lawn and cultivated areas. Garden shed included. Five miles South East of Dunfermline and fourteen miles from Edinburgh, Dalgety Bay is a desirable and now a well-established coastal town. Beautifully appointed on the North shore of the Firth of Forth the town has historical links dating back over 800 years. An excellent environment for commuters, family home buyers and those seeking property in a desirable address, Dalgety Bay is popular with young children, teenagers and adults alike. This is largely due to the prized residential setting with open country walks and coastal path (to Aberdour and beyond) and the wide range of facilities and amenities. Shopping facilities include supermarket, restaurants and bars. (reference: REM1003409) |
Floor plans
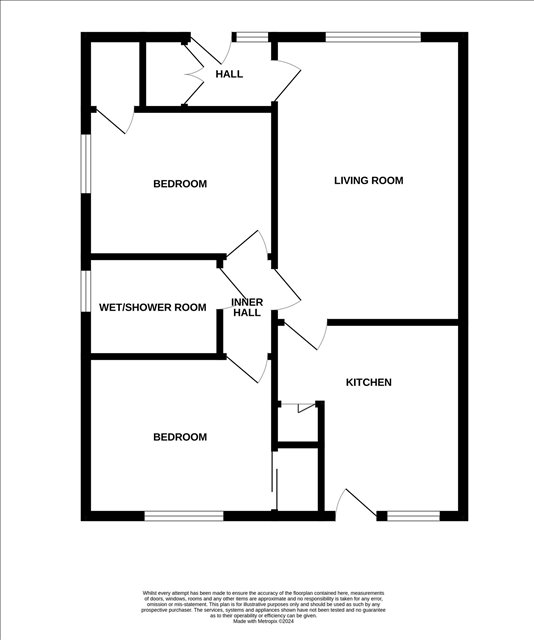 |
Energy Efficiency
