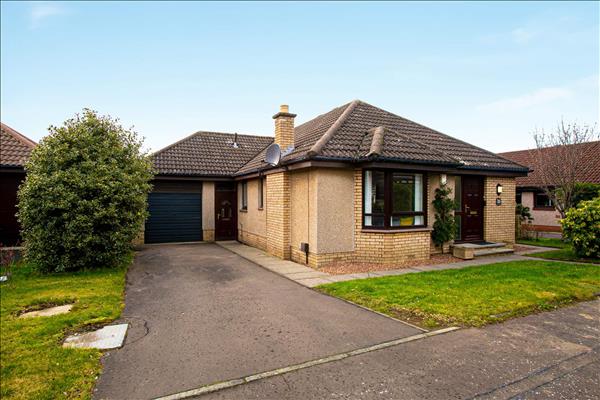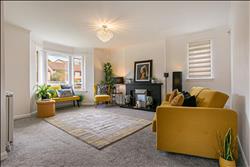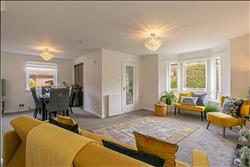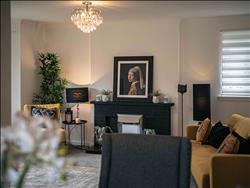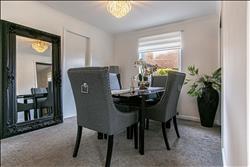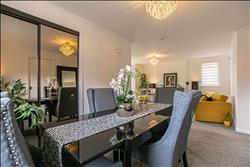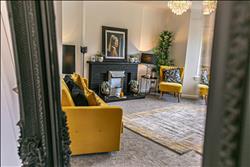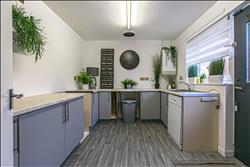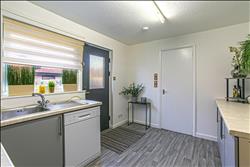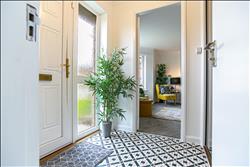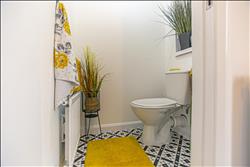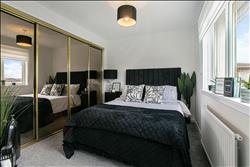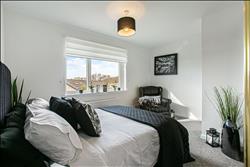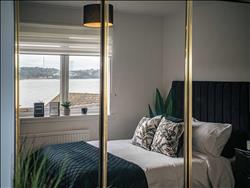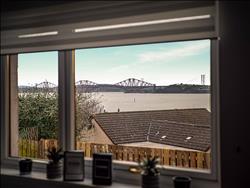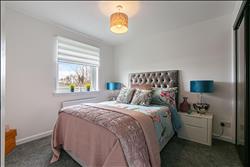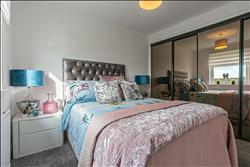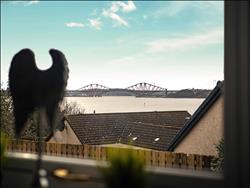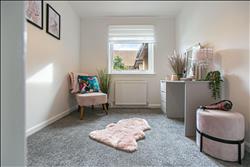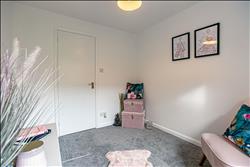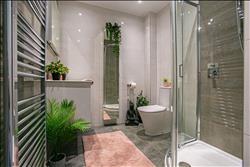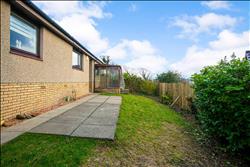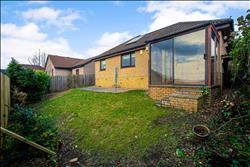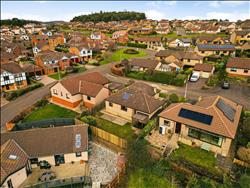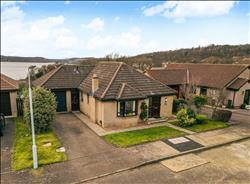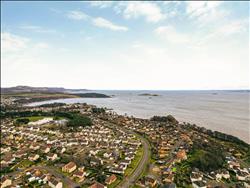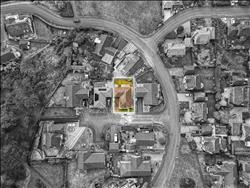 |
| The Bridges - Dalgety Bay | 3 Beds 1 Bath 2 Receps |
|
| Property Tour Local map Slide show Email a friend |
|
Full Description
The appointment, address, property style and specification are the distinguishing features of this well presented, desirable BUNGALOW. Address because on of our town's most coveted areas remains The Bridges. Appointment because of the seductive and stunning views enjoyed from rear facing apartments and back garden. Specification and presentation as this is a ‘turn key’ home. A property embellished and beautifully presented. Bungalows because of the footprint they command and accommodation all on one level remain more popular than ever. Outer door at front of subjects to greeting vestibule. Access from here top cloaks/wc and spacious lounge/dining room. Completed with front bay window and central fireplace, this marvellous living space is of double aspect. Door from here to breakfasting kitchen and separate access to 17 feet inner hall. All 3 bedrooms are appointed off inner hall, principal and second allowing you to wake up with views to the water! Interior completed by luxury, tiled shower room. Storage built into home includes mirror door cloaks cupboard in vestibule, double mirror door cupboard off dining room, airing cupboard within inner hall and a 4 and 3 door mirrored wardrobes to principal and second bedrooms. The property is double glazed, has gas fired central heating and will be sold with carpets and blinds. Gardens "wrap" around the home and include split lawns to front with path, side garden with path and grassed area and driveway on other side finishing at garage. The enclosed rear gardens are of particular appeal. Finished with paved, cultivated and lawn areas there is external glazed viewing point, to punctuate and take advantage of the hypnotic and rewarding views to River. A home inspired by the view, comfortable in its surroundings and walk in, in its interior. Five miles South East of Dunfermline and fourteen miles from Edinburgh, Dalgety Bay is a desirable and now a well-established coastal town. Beautifully appointed on the North shore of the Firth of Forth the town has historical links dating back over 800 years. An excellent environment for commuters, family home buyers and those seeking property in a desirable address, Dalgety Bay is popular with young children, teenagers and adults alike. This is largely due to the prized residential setting with open country walks and coastal path (to Aberdour and beyond) and the wide range of facilities and amenities. Shopping facilities include supermarket, restaurants and bars. (reference: REM1003398) |
Floor plans
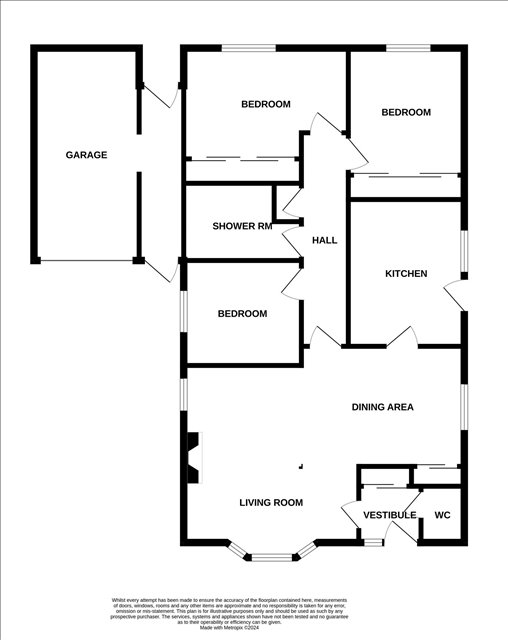 |
Energy Efficiency
