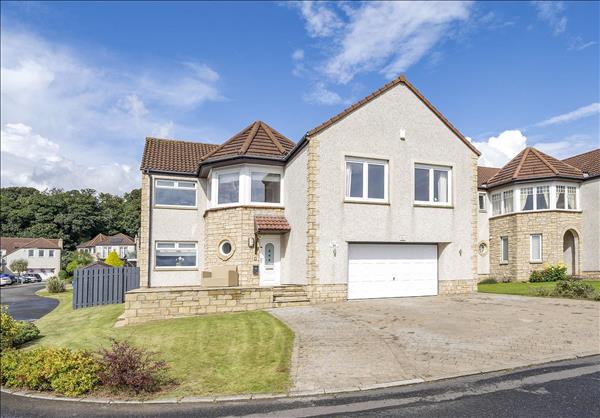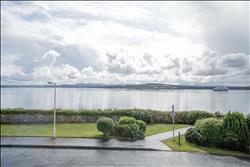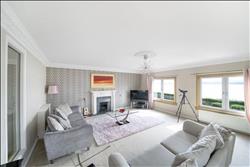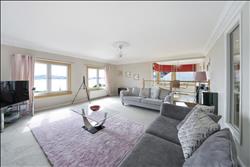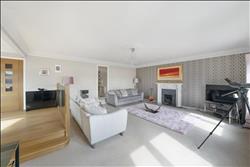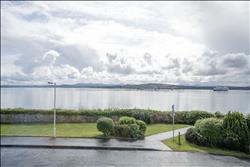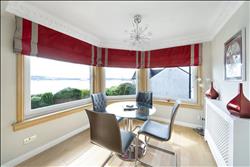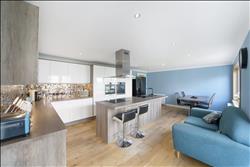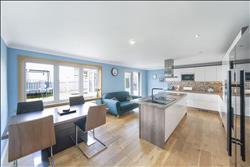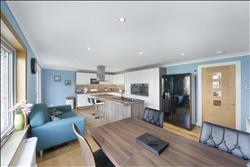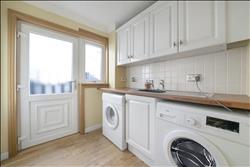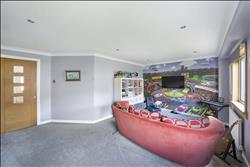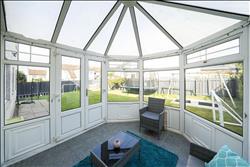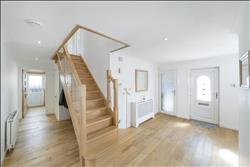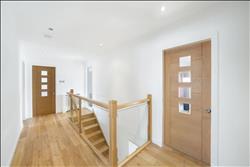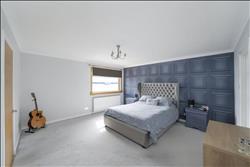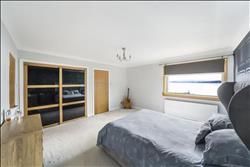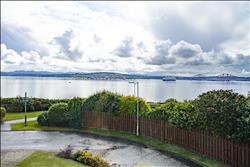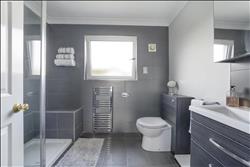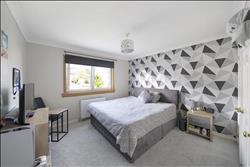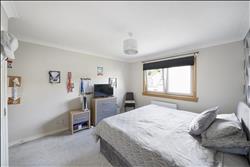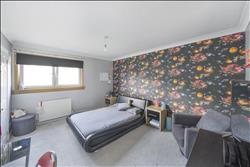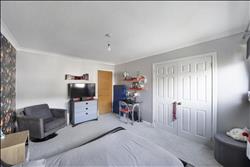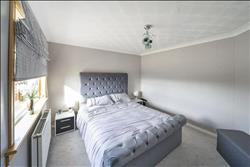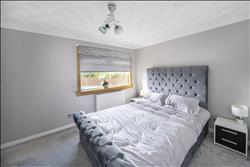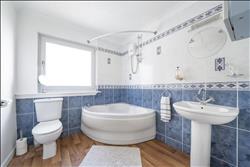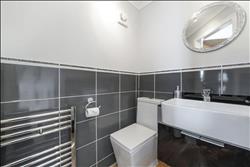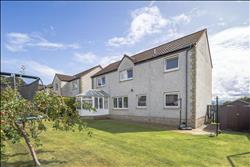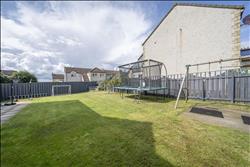 |
| Lumsdaine Drive - Dalgety Bay | 5 Beds 3 Baths 2 Receps |
|
| Property Tour Local map Slide show Email a friend |
|
Full Description
Appreciating one of our coastal towns most privileged, coveted and desirable appointments and command outstanding views to River Forth and Edinburgh, this exceptional DETACHED DWELLING HOUSE is stylish, appealing and impressive. The prime appointment within one of Dalgety Bay's top addresses ensures subjects are set on almost the water’s edge. Enjoying River aspects, these are best savoured from substantial 31ft "Turreted lounge" and beautifully presented, principal bedroom with dressing area and separate luxury en-suite shower room. Subjects are punctuated by a plethora of embellishments, ensuring quality in every apartment. Quality in flooring, internal doors, floor and wall tiling and bespoke glazed and timber staircase to upper landing that dominates the 16ft entrance hall. Individually built kitchen is exceptionally well equipped and features central isle. At over 21ft, kitchen is left open plan to dining room , creating a second prized living space, this time on ground floor. In describing apartments, attention should be drawn to the flexibility of use. The fact that the ground floor sitting room could be one substantial or indeed two, rear facing bedrooms. That you could dine within luxury kitchen open to dining room, rear glazed conservatory or aforementioned, (over 17 ft) sitting room (as a separate, formal dining room.) Ground floor consists of sitting room, large fourth bedroom, cloaks/wc, sumptuous, fully fitted kitchen (with integrated appliances), rear conservatory and separate purpose built utility room. First floor "houses" aforementioned impressive lounge with glazed windows framing stunning, panoramic aspect, split level to turret area. There is also principal bedroom, set to take full advantage of south facing River vista, two additional bedrooms (all complete with built in wardrobes) and partially tiled, family bathroom. Encircling and enhancing the property are commensurate family garden grounds. Monoblocked area at front offers off street parking for several vehicles and sits in front of double garage. Side lawn has garden shed and continues to generous rear garden. Again laid to lawn with patio and stone sections, cultivated area with fruit tree. Extended, remodelled, improved and embellished, the excellent specification, "to die for" location and understandable and obvious appeal make this a beautiful, walk in, family home and asset. Five miles South East of Dunfermline and fourteen miles from Edinburgh, Dalgety Bay is a desirable and now a well-established coastal town. Beautifully appointed on the North shore of the Firth of Forth the town has historical links dating back over 800 years. An excellent environment for commuters, family home buyers and those seeking property in a desirable address, Dalgety Bay is popular with young children, teenagers and adults alike. This is largely due to the prized residential setting with open country walks and coastal path (to Aberdour and beyond) and the wide range of facilities and amenities. Shopping facilities include supermarket, restaurants and bars. (reference: REM1003336) |
Floor plans
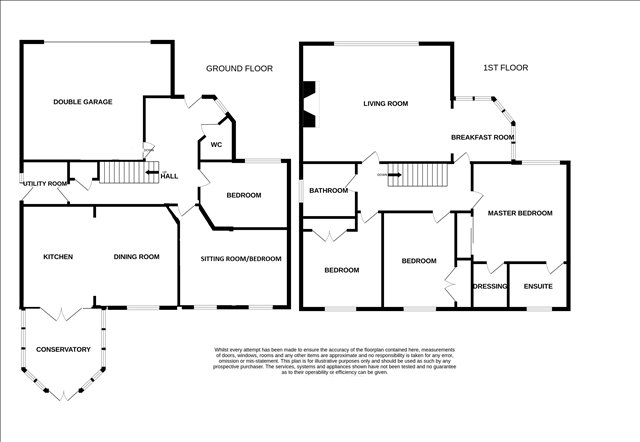 |
Energy Efficiency
