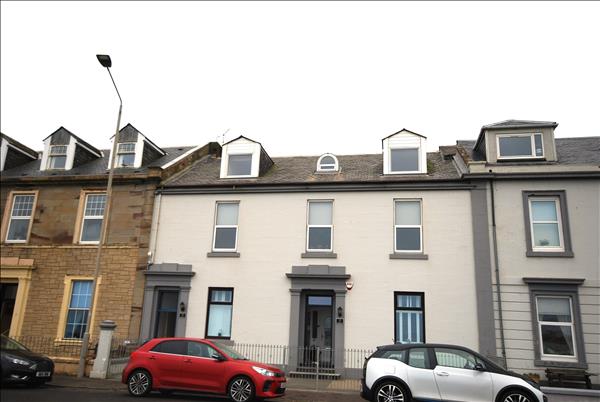|
Arran Place
|
3 Beds 1 Bath 2 Receps
|
|
Local map
Slide show
Email a friend
|
|
|
Full Description
• 1st Floor Apartment
• 3 Bedrooms
• Spacious Lounge
• Dining Area into Kitchen
• Many Period Features
• Spectacular Sea Views
• Outside Entertaining Area
• EPC Rating ‘C’
(reference: MTA1002529)
|
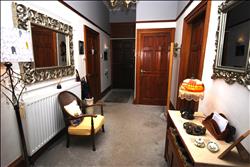
|
Hallway 20.7 x 14.2 x 3.9
Enter through storm door into the large hallway with 2 large cupboards for extra storage & a 3rd which houses the meters. Access to all other accommodation. Decorated in neutral colours with carpet, all woodwork is quality hardwood including the doors, skirtings & picture rail, radiator & power points.
|
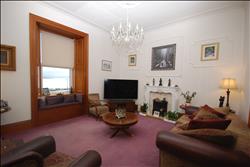
|
Lounge 15.4 x 13.9
Lounge to the front of the property with double glazed window with fitted window seat overlooking the shore front & beach, double doors leading to dining area & kitchen making the room light & bright. Feature fireplace with electric fire, period ceiling rose & coving, radiator, power points, roller blinds & carpet, tastefully decorated in neutral colours.
|
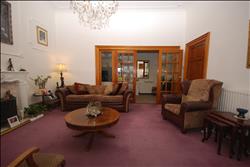
|
Lounge 15.4 x 13.9
|
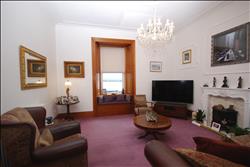
|
Lounge 15.4 x 13.9
|
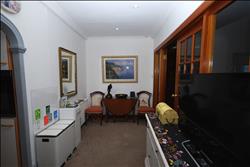
|
Dining Area 15.4 x 6.8
Dining area with access to the fitted kitchen through period archway. Can easily accommodate a large dining table & chairs. Carpet, radiator & power points & access to kitchen.
|
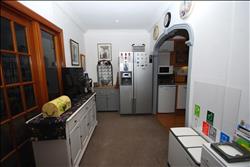
|
Dining Area 15.4 x 6.8
|
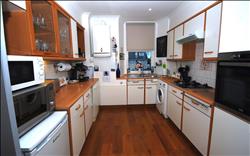
|
Kitchen 9.2 x 8.0
Fitted kitchen overlooking the rear gardens with plenty base & wall units, stainless steel sink with mixer tap, 4 burner gas hob & integrated electric oven, plumbed for washing & dishwasher, walls partially tiled, laminate flooring, roller blind & power points.
|
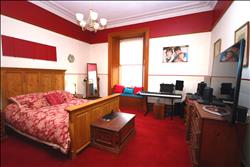
|
Bedroom 1 16.6 x 16.0
Double bedroom to the front of the property with double glazed window & fitted window seat overlooking the shore front & beach. This room is large enough to easily accommodate bedroom freestanding furniture & still feel spacious, roller blind, period coving, radiator, carpet, power points decorated in vibrant colours.
|
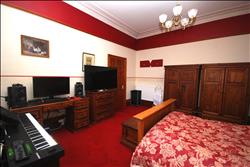
|
Bedroom 1 16.6 x 16.0
|
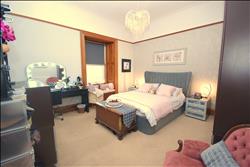
|
Bedroom 2 16.0 x 13.9
Double bedroom to the rear of the property with double glazed window & fitted window seat overlooking the rear gardens. This room is large enough to easily accommodate bedroom freestanding furniture & still feel spacious, roller blind, period coving, radiator, carpet, power points decorated in pretty, pastel colours.
|
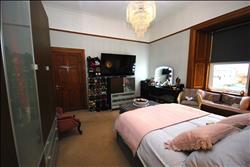
|
Bedroom 2 16.0 x 13.9
|
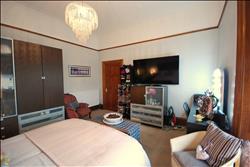
|
Bedroom 2 16.0 x 13.9
|
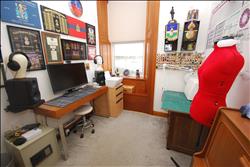
|
Bedroom 3 9.2 x 7.3
Bedroom to the front of the property with double glazed window & fitted window seat overlooking the shore & beach. This room is currently used an office/sewing room but could easily be turned into a bedroom or nursery, roller blind, period coving, radiator, carpet, power points decorated in neutral colours.
|
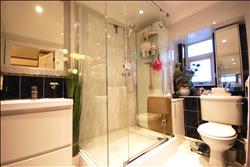
|
Shower Room 8.8 x5.5
Shower room has a modern & contemporary feel white 2-piece suite, double shower unit with clear glass panels & lined in wet wall, double glazed window to the rear, sink with chrome tap set within a 2-drawer vanity unit, walls partially tiled, floor fully tiled & radiator.
|
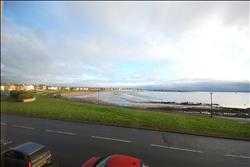
|
Views
Unrestricted sea views over the beach to Saltcoats & Ailsa Craig.
|
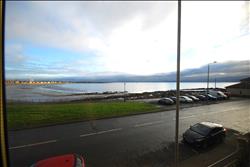
|
Views
|
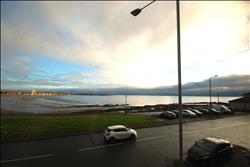
|
Views
|
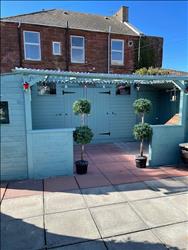
|
Rear Garden
Fully enclosed, sunny rear garden, slabbed, with hidden bar area & fully functioning toilet. The double doors open to reveal the hidden bar area which also has a covered patio so should the weather change, you can still entertain or eat outside. Also housed inside is a fully functioning toilet, so need to dash back to the house when nature calls. This garden gets the sun all day and truly is set out for lounging & eating alfresco this is a superb entertaining space with built-in storage area to the side.
|
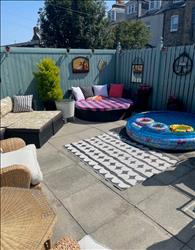
|
Rear Garden
|
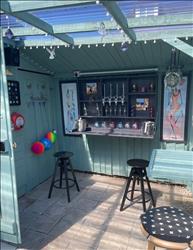
|
Hidden Bar
|
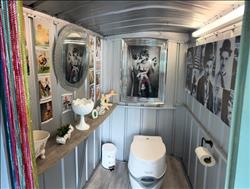
|
Toilet
|
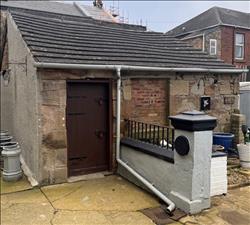
|
Outhouse
Brick built outhouse that is shared with this property and the ground floor property equally, offering extra storage.
|
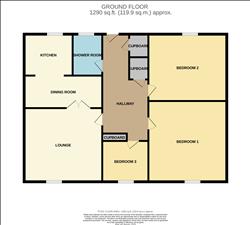
|
Floor Plan
|
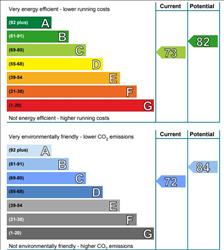
|
EPC
|
Energy Efficiency
|

