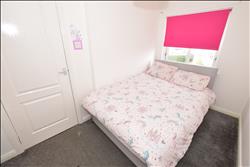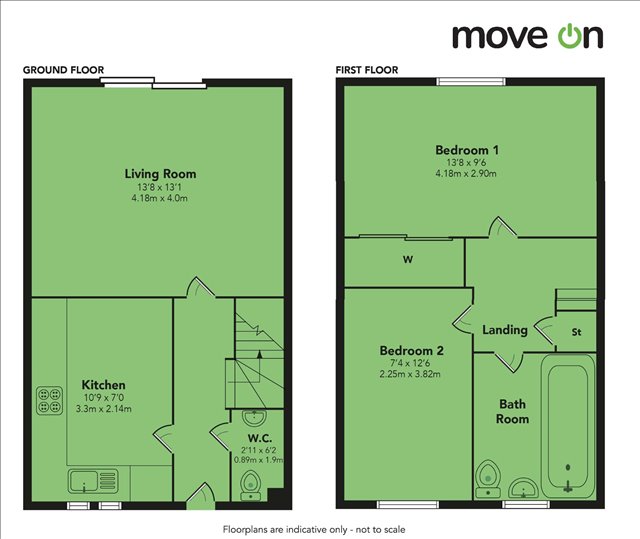| Beauly Crescent - Wishaw - Wishaw | 2 Beds 2 Baths 1 Recep |
|
| Video Local map Street view PDF brochure Slide show Email a friend |
|
Full Description
Move On are delighted to present to the market this lovely 2 bedroom end terraced home in Wishaw - Beauly Crescent. On the ground floor there is a bright, rear facing lounge with neutral decor, laminate flooring and french doors overlooking the rear garden; fitted kitchen with light oak units, contrasting black worktops and white tiled splash; and a convenient downstairs WC. On the upper floor there are 2 double bedrooms with fitted wardrobes in the master bedroom; and a fully tiled bathroom with white sanitary-ware and an over-bath shower. Externally, to the front of the property there is a driveway, with additional visitors parking bays available in the street; and at the rear of the property there is an easy to maintain enclosed garden which is laid to lawn. Beauly Crescent is located in a popular modern development in the Dimsdale area of Wishaw, just outside the town centre.. There are lots of local amenities within a short walk, including shops, bars, restaurants and schools. Wishaw also has its own sports centre and golf club. For those commuting there are local bus links and Wishaw train station is nearby. Both the M74 and M8 motorways are within easy reach. (reference: MOH1000310) |
 Lounge 4.18m (13' 9") x 4.00m (13' 1") |
 |
 Kitchen 3.30m (10' 10") x 2.14m (7' 0") |
 |
 Downstairs WC 1.90m (6' 3") x 0.98m (3' 3") |
 Bedroom 1 4.18m (13' 9") x 2.90m (9' 6") |
 |
 Bedroom 2 3.82m (12' 6") x 2.25m (7' 5") |
 Bathroom 2.00m (6' 7") x 1.93m (6' 4") |
 |
 |
Floor plans
 |
Energy Efficiency

