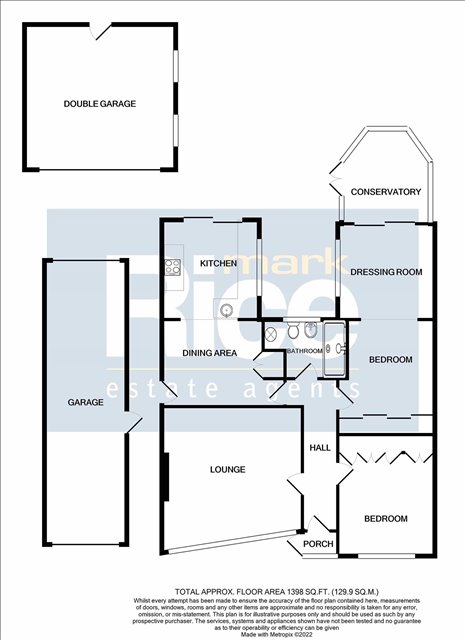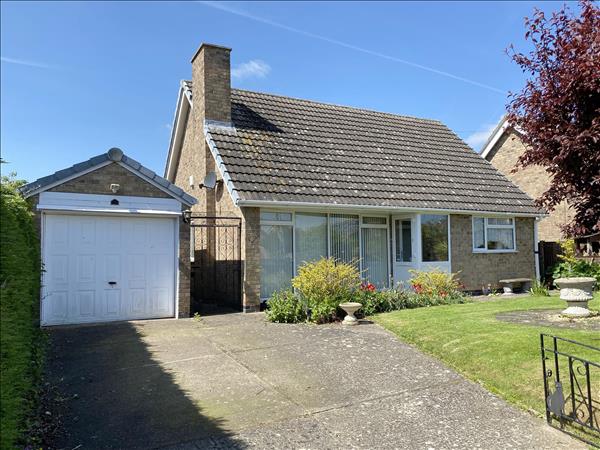|
All Saints Grove - Sleaford
|
2 Beds 1 Bath 2 Receps
|
- Two Double Bed Detached Bungalow
- No Onward Chain
- Double Garage & Further Single Garage
- Quiet Cul-De-Sac Setting
- Private Rear Gardens
- Two Reception Rooms
- Well Presented Throughout
- EPC D65
New Price
£259,000
|
|
|
Local map Aerial view Brochure
Slide show
Email a friend
|
|
|
Full Description
With the advantage of No Chain and located within this small cul-de-sac setting enjoying views to the rear over countryside, an extended and much improved Two Bedroom Detached Bungalow with 29' Tandem Garage a well as a further Workshop/Double Garage which could be used as a workshop or for storage. The well presented property benefits from Gas Central Heating and Double Glazing to accommodation comprising Entrance Porch, Hall, Lounge, Extended Dining Kitchen, Two Double Bedrooms, Dressing Room, Conservatory and Refitted Bathroom. There is Ample Parking to the front and the rear garden is fully enclosed and particularly private. Early viewing is advised to appreciate the location of this property and the storage available. (reference: MKR1003157)
|
|
|
Location:
Sleaford is an expanding Market Town with amenities to cater for most day to day needs and facilities including excellent primary and secondary schools, swimming pool and leisure centre, vets, library and good road and rail links to surrounding areas, including Grantham with an Intercity rail connection to London Kings Cross.
|
|
|
Directions:
From our office, head North via Northgate over the Galley Hill Bridge into Lincoln Road. Take the second turning on the left into St Denys Avenue and All Saints Grove is the fifth cul-de-sac on the right hand side. The property is located on the left hand side.
|

|
Lounge: 4.55m (14' 11") x 2.72m (8' 11") max
|
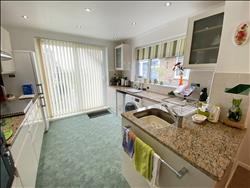
|
Kitchen Extension: 3.10m (10' 2") x 3.02m (9' 11")
|

|
Dining Area: 3.84m (12' 7") x 2.72m (8' 11") max
|
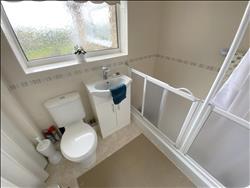
|
Shower Room:
|
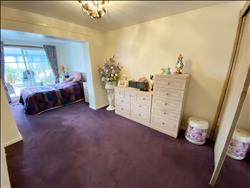
|
Dressing Room: 3.00m (9' 10") x 2.97m (9' 9")
|
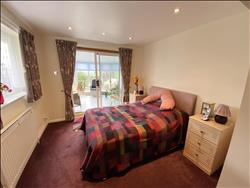
|
Bedroom 1: 3.10m (10' 2") x 3.02m (9' 11")
|
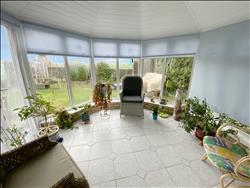
|
Conservatory: 3.38m (11' 1") x 3.02m (9' 11")
|
|
|
Bedroom 2: 3.78m (12' 5") x 3.02m (9' 11")
|

|
Outside:
The front garden is laid mostly to lawn with borders and a concrete drive forms a double width parking area and approaches the Tandem Garage 8.84m (29'0") x 2.57m (8'5") having electric door to the front, light and power points, side door and loft storage. A further up and over door to the rear provides access to the Workshop/Double Garage 4.70m (15'5") x 4.52m (14'10") having up and over door, double glazed windows, personal door, light and power points, inspection pit and loft storage. The Rear Garden is laid mostly to lawn with a patio area adjacent to the Conservatory providing access to the Workshop, further patio area to the Northern side of the conservatory and well stocked borders. There is an awning attached to the bungalow.
|
|
|
Council Tax Band: C
|
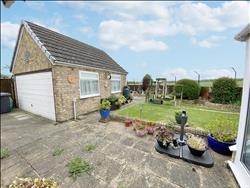
|
|
Floor plans
Energy Efficiency
|

