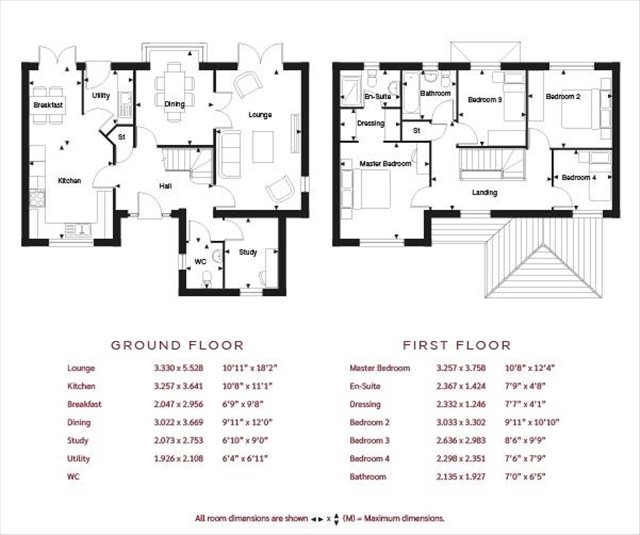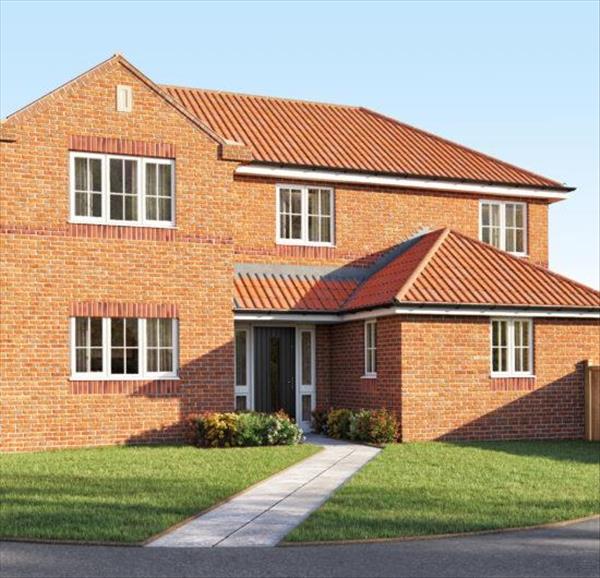| Fox Hollow, The Ridings - Market Rasen, Lincoln | 4 Beds 2 Baths 1 Recep |
|
| Video Tour Local map Street view Slide show Email a friend |
|
Full Description
Kinetic Estate Agents are delighted to present for sale this stunning BRAND NEW 4 bedroom detached house with DOUBLE GARAGE on the Ridings in the ever popular town of Market Rasen. Internally, the property briefly comprises of Entrance Hallway, Lounge, Kitchen/Diner, Utility Room, Dining Room, Study, Downstairs WC, Four Bedrooms, Dressing Room,Ensuite Bathroom to Bedroom One and Family Bathroom. Externally, the property has a driveway leading to a double garage, whilst also having a good sized rear garden which comes with free turf to the front and the rear. The property comes with upgraded kitchen units & upgraded granite to the kitchen worktops, along with upgraded appliances. There is also free built in wardrobes to dressing area , carpets throughout ,ceramic floor tiles to wet areas & turfed front and rear garden Market Rasen offers a lot of local amenities In the town centre you will find an array of shops, restaurants, a Tesco Superstore and much more. There is also a police station, ambulance station, railway station, schooling, doctor's surgery and a library. Along side all of this there is also the fantastic racecourse, a golf course and lots of great routes and trails close by for walkers. Call Kinetic today to arrange your internal viewing! (reference: KIT1001867) |
Entrance Hall |
Lounge 3.33m (10' 11") x 5.53m (18' 2") |
Kitchen 3.26m (10' 8") x 3.64m (11' 11") |
Brekfast 2.05m (6' 9") x 2.96m (9' 8") |
Dining Room 3.02m (9' 11") x 3.67m (12' 0") |
Study 2.07m (6' 10") x 2.75m (9' 0") |
Utility Room 1.26m (4' 2") x 2.11m (6' 11") |
Master Bedroom 3.26m (10' 8") x 3.76m (12' 4") |
Ensuite 2.37m (7' 9") x 1.42m (4' 8") |
Dressing 2.33m (7' 8") x 1.24m (4' 1") |
Bedroom Two 3.03m (9' 11") x 3.30m (10' 10") |
Bedroom three 2.64m (8' 8") x 2.98m (9' 9") |
Bedroom Four 2.30m (7' 6") x 2.35m (7' 9") |
Bathroom 2.14m (7' 0") x 1.93m (6' 4") |
Floor plans
 |

