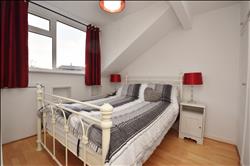|
|
Accommodation
Double glazed white uPVC entrance door to:
|
|
|
Entrance Area
Woodgrain effect flooring, open access to dining room
|

|
Lounge 5.08m (16'8") x 3.66m (12'0")
Double glazed white uPVC French doors with sidescreens to side. Matching picture window overlooking garden to rear and second window to side. Two double radiators. Laminate flooring. Wall lights. Glazed door to inner hall
|

|
|

|
Dining Room 5.26m (17'3") x 3.56m (11'8")
Double glazed white uPVC window to front. Radiator. Woodgrain effect flooring. Coved ceiling. Wall lights. Doorway to:
|

|
Kitchen 3.73m (12'3") x 2.46m (8'1")
Fitted with range of wall and base units in pale wood laminate with contrasting grey marble effect worktops incorporating stainless steel sink with mixer tap. Ceramic tiled splashbacks and slate tiled floor. Ceiling with inset lights. Stainless steel extractor hood. Open access to:
|

|
|
|
|
Side Porch
Double glazed white uPVC door to front and window to side. Radiator. Slate tiled floor. Doorway to :
|
|
|
Utility Area
Provision for concealed washing machine and dryer. Slate tiled floor. Built in storage cupboard.
|
|
|
Inner Hall
Woodgrain effect flooring. Stairs to first floor.
|

|
|

|
Bedroom One 3.68m (12'1") x 3.15m (10'4")
Double glazed white uPVC window overlooking rear garden. Radiator. Coved ceiling.
|

|
|

|
Bedroom Two/Study 3.15m (10'4") x 2.41m (7'11")
Double glazed white uPVC French doors with sidescreens to rear. Radiator. Coved ceiling. Laminate flooring
|

|
Shower Room
Fitted with three piece suite in white comprising close coupled w.c, washbasin with storage below and corner shower enclosure with sidescreens and curved door. Woodgrain effect floor. Towel radiator.
|

|
|
|
|
First Floor Landing
Door to walk-in cupboard housing Baxi combination gas central heating boiler
|
|
|
Bedroom Three 3.12m (10'3") x 2.90m (9'6")Excluding recesses
Double glazed white uPVC window to front. Radiator. Wardrobe recess
|

|
|

|
Bedroom Four 2.77m (9'1") x 2.54m (8'4")
Double glazed white uPVC window to rear. Radiator. Laminate flooring. Wardrobe and shelf recesses
|
|
|
Bedroom Five 3.53m (11'7") x 1.88m (6'2")
Double glazed white uPVC window to rear. Radiator
|

|
Bathroom
Fitted with stylish modern three piece suite in white comprising unit incorporating w.c. with concealed cistern and basin with storage below. P shaped shower end bath with sidescreens and shower with both raindance and hand held attachments. Ceramic tiled and panelled walls. Ceramic tiled floor. Radiator. Double glazed white uPVC window to side. Ceiling with inset lights and access to loft.
|

|
|

|
|
|
|
Outside
|
|
|
Former Single Garage
Brick built with tiled roof, double glazed white uPVC window to front and door to rear. Ideal for use as home office , plastered walls, power and lighting installed.
|

|
Gardens
Exceptional Gardens for this type of property featuring a most attractive block paved driveway to the front with parking for 2 or 3 cars and access to the side of the property and rear garden beyond with splendid patio, established planting, lawn with access to additional area beyond. We are informed that the total plot size is 0.22 acreas or thereabouts.
|

|
.
|

|
|

|
|

|
|

|
.
|

























