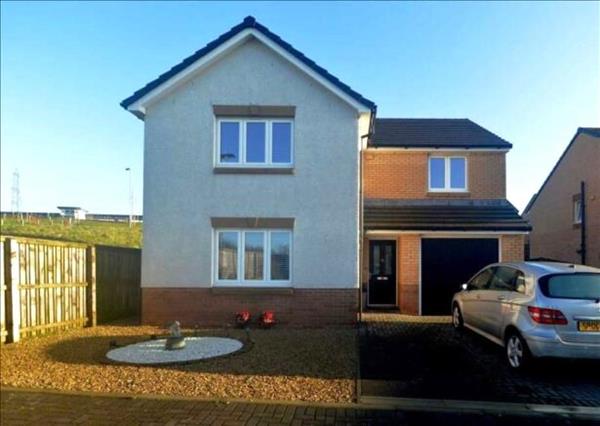 |
Call 01236 700248
|
| Dirleton Court - Motherwell | 4 Beds 3 Baths 2 Receps |
|
| Local map Street view Slide show Email a friend |
|
Full Description
HomeLink are delighted to present to the market this stunning four bedroom detached villa offering bright, comfortable family accommodation throughout. Situated within the desirable Torrance Park development, and set within a quiet child friendly cul-de-sac, this stylish family home comprises on the ground floor; reception hallway, large front facing lounge, modern high gloss kitchen/diner with French doors to rear garden, separate family/dining room, downstairs wc plus large walk-in cupboard. Meanwhile the upper level boasts a master bedroom with ensuite shower room and fitted robes, three further spacious double bedroom, plus family bathroom with separate shower cubicle and bath. To the front a double monobloc driveway leads to an integral garage, whilst the garden has been transformed into an attractive feature with stone chips and circular paving slabs. The rear garden is generous with a blend of slabbed patio, and lawn. The property further benefits from quality features throughout, from the hardwood which adorns most of the lower level, to the quality paving creating the rear patio which can be shielded from the elements using the large electric awning. This development is located close to Newarthill and Motherwell town centre where there are a wide range of local amenities including schooling, restaurants, bars and sports facilities and offers excellent travel links to both Edinburgh and Glasgow. Viewing is a must to appreciate this quality home. (reference: HML1005315) |
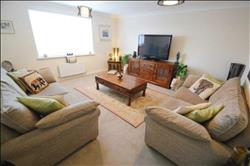 Master Bedroom 4.51m (14' 10") x 4.24m (13' 11") |
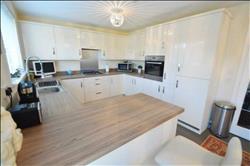 Kitchen Diner 5.43m (17' 10") x 3.08m (10' 1") |
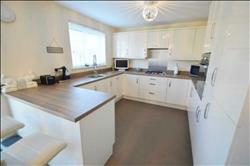 Kitchen Diner |
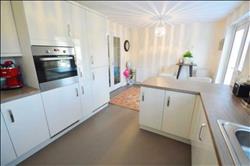 Kitchen Diner |
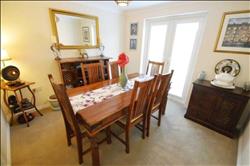 Family/Dining Room 3.23m (10' 7") x 3.08m (10' 1") |
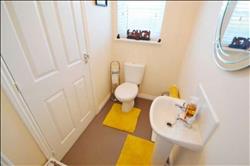 Downstairs W.C. 1.83m (6' 0") x 0.96m (3' 2") |
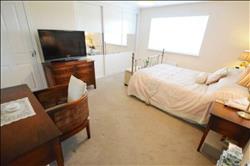 Master Bedroom 4.51m (14' 10") x 3.62m (11' 11") |
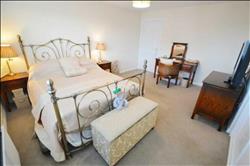 Master Bedroom |
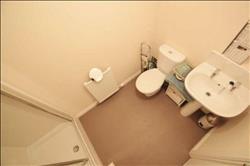 En Suite |
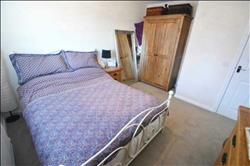 Bedroom 2 3.38m (11' 1") x 2.94m (9' 8") |
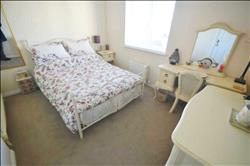 Bedroom 3 3.58m (11' 9") x 3.38m (11' 1") |
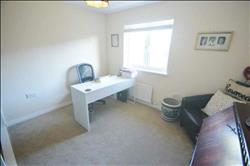 Bedroom 4 3.23m (10' 7") x 3.08m (10' 1") |
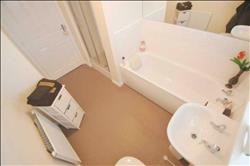 Bathroom 3.08m (10' 1") x 2.31m (7' 7") |
Floor plans
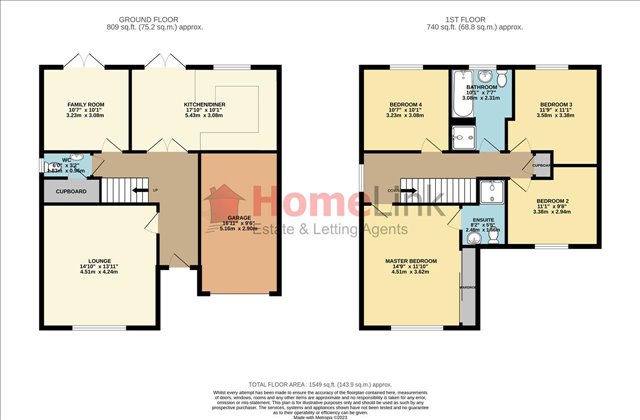 |
Energy Efficiency
