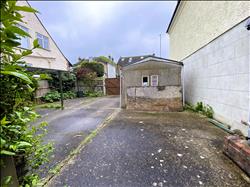 |
| Whitehill Road | 5 Beds 2 Baths 3 Receps |
|
|
| Local map Slide show Email a friend |
|
Full Description
Heritage Estates are delighted to offer for sale this beautiful, double-fronted, five bedroom detached family home in Gravesend set within a substantial 0.32 acre plot and established grounds. The ground floor benefits from a large entrance hall, spacious lounge and even larger sitting room. There is a dining room as well as a kitchen, utility room and ground floor WC. The first floor has four double bedrooms, a bathroom and a staircase leading to the second floor which features a large, fifth double bedroom which could make a great room for a teenager wanting their own space. Externally the home offers a driveway to the front as well as a garage to the side of the property. The garden is where the home really shows its potential. The substantial side and rear garden spaces measuring approximately 140ft x 70ft also features a historic Air Raid Shelter. The garden offers a great space for the children to run around and enjoy for generations to come. The size and layout of the garden provides the potential for future or further development subject to the usual planning permissions. Offered with no forward chain and located in a popular area, within walking distance from a number of local amenities and popular schools. For those commuting into London you can catch the high-speed rail service into London St. Pancras from Gravesend, which is just a short walk away. Alternately, the nearest coach stop is also only a five minute walk from the property. To fully understand and appreciate the space and opportunities this property offers we would strongly recommend an internal viewing. (reference: RS1833) |
Floor plans
 |
 |
 |
Energy Efficiency




























