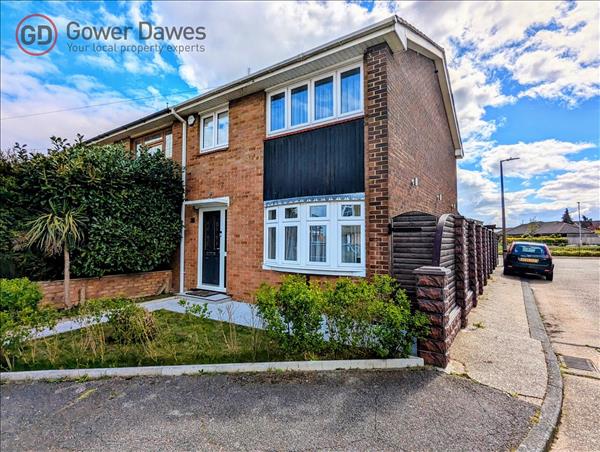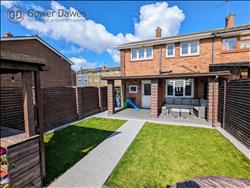| Godman Road - Chadwell St.Mary | 3 Beds 2 Baths 1 Recep |
|
| Local map Slide show Email a friend |
|
Full Description
*NO ONWARD CHAIN* Three bedroom end terraced property decorated to a high standard. The ground floor consists of a spacious entrance hallway; family lounge; modern kitchen diner with integrated oven & hob; utility / storage area; ground floor cloakroom. Electric underfloor heating to kitchen, utility & WC. The first floor features a landing area; appealing bathroom with underfloor heating; three good sized bedrooms with fitted wardrobe to master; loft storage with pull down ladder. Further features include double glazing, gas central heating and an air ventilation system. Externally the garden boasts rear access and overall is in a very presentable condition. The garden consists of a covered decking area attached to the house, lawn area, further decking next to a storage shed and a covered barbecue area on a resin patio. The area provides excellent access to a13/m25 road links and is with a close proximity of local school, shops & bus links. An internal viewing is higher recommended to appreciate what this property has to offer. Please contact Gower Dawes for further details 01375 859999. (reference: GOW1002648) |
Floor plans
 |
 |
 |



















