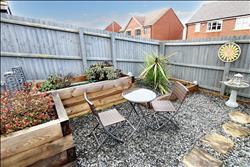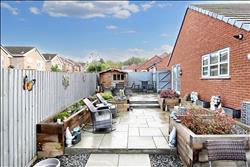|
Brandyline Gardens - Newthorpe
|
2 Beds 1 Bath 1 Recep
|
- Detached Bungalow
- Two Bedrooms
- Double Glazing And Gas Central Heating
- Corner Plot
- Driveway To The Side
Offers Around
£240,000
|
|
|
Local map Aerial view
Slide show
Email a friend
|
|
|
Full Description
freckleton brown are delighted to offer for sale this beautifully presented two bedroom detached bungalow in the popular location of Newthorpe which is set in a cul-de-sac and is very close to shops, schools, bus routes and beautiful countryside. The bungalow comprises of an open plan breakfast kitchen/lounge, two well-proportioned double bedrooms and a shower room. The property sits back from the road with easy maintainable fore garden with paved driveway offering off road parking to the side for two cars. The back garden is beautifully landscaped offering good space. VIEWING ESSENTIAL! (reference: EW2044)
|

|
Lounge/Kitchen/Diner 7.34m (24'1") x 4.95m (16'3")
Fitted with wall and base units incorporating a composite sink and drainer with mixer tap, complementary tiled splashbacks, integral fridge, freezer, dishwasher, washing machine, electric oven, induction hob with cooker hood extractor fan over, breakfast bar, radiator and Karndean flooring in kitchen area, UPVC double glazed window to the rear elevation and composite door to the side elevation for entry to the bungalow.
The lounge area offers carpet flooring, radiator, television point, access to storage cupboard and double glazed French doors with bespoke fitted blinds leading to the rear garden.
|

|
Additional Photo
|

|
Additional Photo
|

|
Additional Photo
|

|
Additional Photo
|

|
Additional Photo
|

|
Additional Photo
|

|
Bedroom One 3.96m (13'0") x 2.62m (8'7")
UPVC double glazed window to the rear elevation, carpet flooring, radiator and TV point.
|

|
Bedroom Two 3.48m (11'5") x 2.69m (8'10")
UPVC double glazed window to the front elevation, carpet flooring.
|

|
Shower Room
Fitted with a low level W.C, vanity wash hand basin with mixer tap, walk in double shower with rainfall shower over and hand held, laminate tiled flooring, tiled splashbacks, extractor fan, heated towel radiator and UPVC double glazed opaque window to the front elevation.
|

|
Front Garden
The property offer a low maintenance front garden which is beautifully presented with grey slate. There is a driveway to the side of the property offering off road parking for two cars. There is gated access to the rear garden.
|

|
Rear Garden
The rear garden is mainly patioed with raised flower beds with slate, chalet shed, water tap, outdoor light and is fully enclosed with a fenced boundary with gates access.
|

|
Additional Photo
|

|
Additional Photo
|

|
Additional Photo
|

|
Additional Photo
|

|
Additional Photo
|

|
Additional Photo
|

|
Additional Photo
|

|
Additional Photo
|
Energy Efficiency
|





















