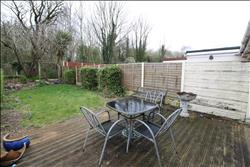| Melling Way - Old Hall Estate | 2 Beds 1 Bath 1 Recep |
|
| Local map Slide show Email a friend |
|
Full Description
Charming 2 Bedroom True Bungalow for Sale!.... CHAIN FREE....CHAIN FREE.... Welcome to your future forever home nestled in a serene and sought-after residential area, just a stone's throw away from Kirkby's brand new rail station! This delightful property offers not only convenience but also tranquility, making it the perfect haven for those seeking both accessibility and peace. Key Features: Prime Location: Situated in a quiet residential street, this bungalow offers a peaceful retreat from the hustle and bustle of city life while still being conveniently close to essential amenities. Easy Commute: With Kirkby's brand new rail station nearby, commuting to Liverpool city centre is a breeze, taking just 25 minutes. Say goodbye to long and stressful commutes! Chain-Free: No chains to hold you back! This property is chain-free, ensuring a smoother and faster transaction process, allowing you to move into your dream home sooner. Detached Garage: Enjoy the luxury of a detached garage, providing ample storage space for your vehicles, tools, or even as a workshop for your hobbies. Potential for Personalization: With just a few small works, this property can be transformed into your perfect forever home, allowing you to customize it to your taste and preferences. Proximity to Civic Centre: Just a leisurely 10-minute stroll away from the civic centre, where you can find a range of amenities including shops, restaurants, and more. This 2 bedroom true bungalow presents an incredible opportunity to live in comfort and style, with all the conveniences of modern living at your fingertips. Don't miss out on the chance to make this your forever home! For more information or to schedule a viewing, contact us today. Your dream home awaits! (reference: DOR1002022) |
Floor plans
 |
Energy Efficiency














