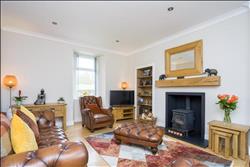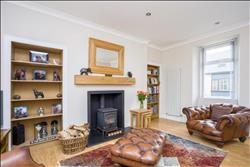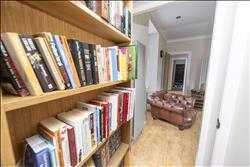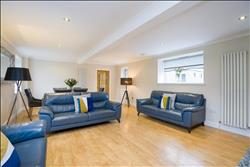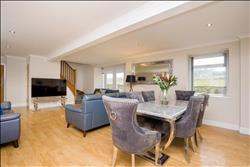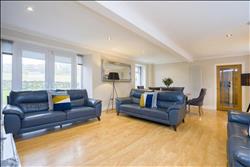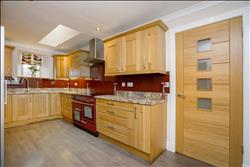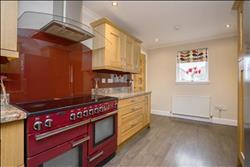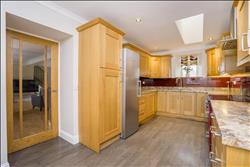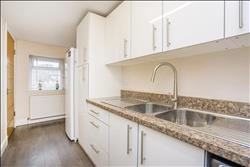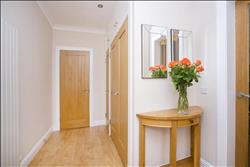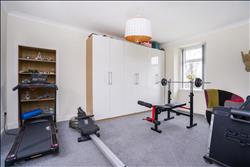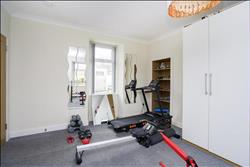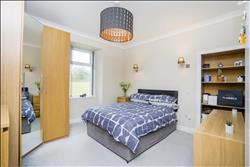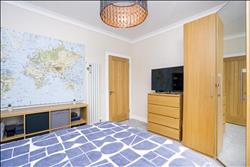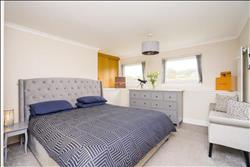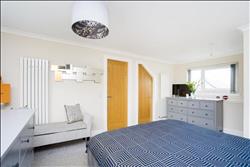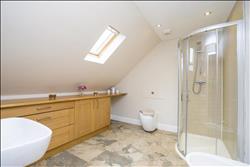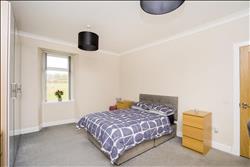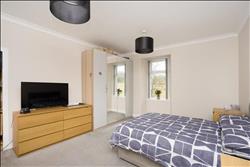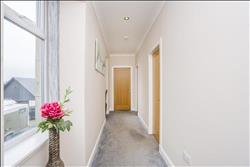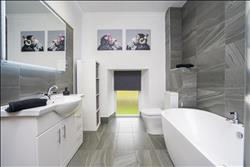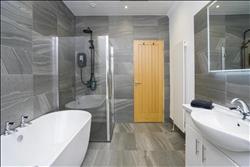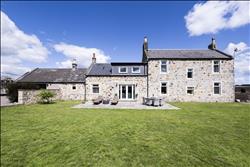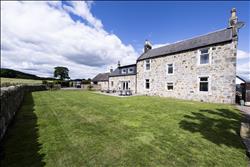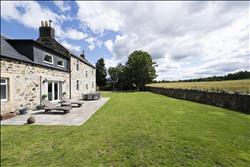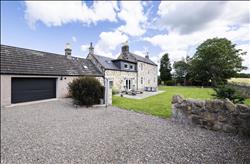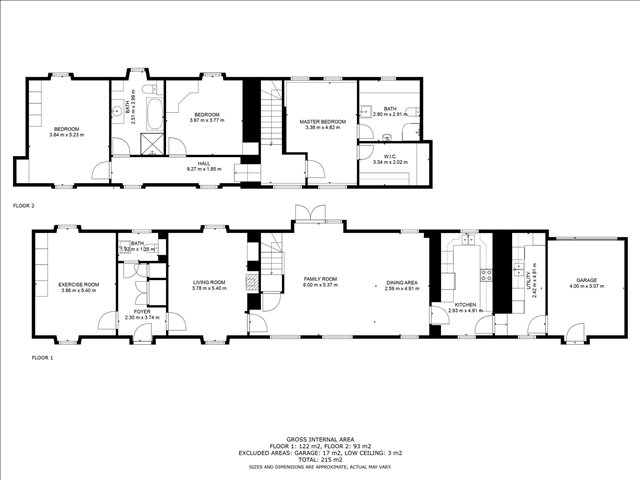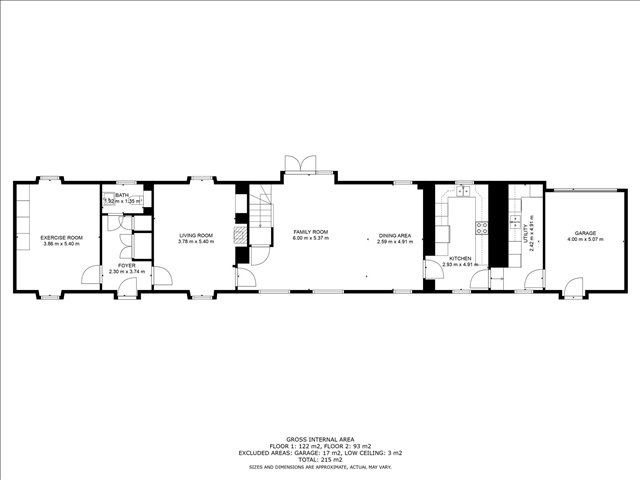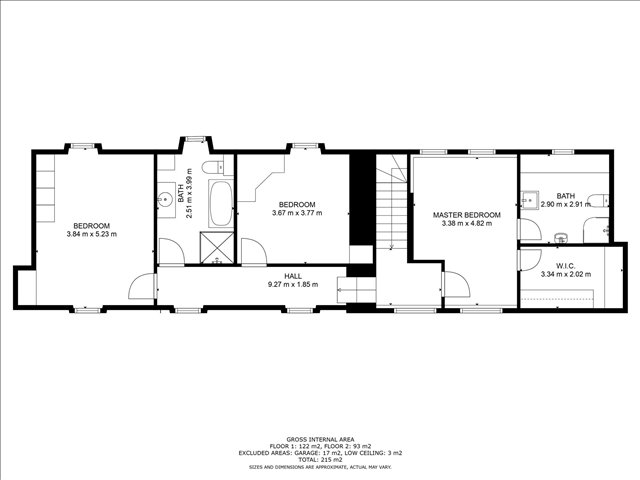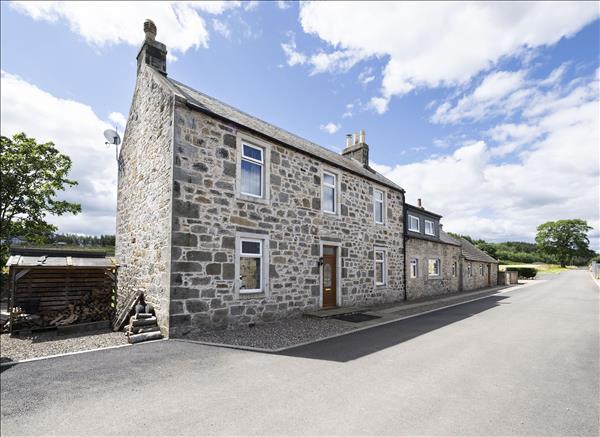|
Farmhouse, Myrehead, EH49 6LQ - Linlithgow - West Lothian
|
4 Beds 3 Baths 3 Receps
|
- Spacious Farmhouse with a fantastic rural outlook in a small development
- Comprehensively refurbished and extended to provide flexible living space
- Attractive and extremely spacious four-bedroom home with three reception rooms
- Access to garden via french doors from the stunning open plan entertainment room
- Wood-burning stove and feature bookcase door
- Countryside views, vast garden area with parking for several vehicles
- LPG heating, cavity wall insulation and good storage throughout
- Situated on a generous sized plot
OIRO
£574,000
|
|
|
Local map
Slide show
Email a friend
|
|
|
Full Description
Rare to the market, Atrium are delighted to present this wonderful converted sandstone farm building located in a beautiful semi-rural area within a small development of similar calibre houses. Nestled amongst other converted farm buildings and new build properties in a picturesque setting with the Myrehead Windmill, an ancient monument sitting as a focal point. This attractive and spacious property dates back over 300 years and has been comprehensively refurbished and extended to provide flexible living space with character and beauty.
The property which is over 200m2 sits on a generous plot with wonderful rural countryside views and provides a vast garden area with parking for many vehicles. The flexible accommodation has a lounge, diner, family room kitchen, utility, downstairs wc, bedroom/reception room, three further bedrooms, master with en-suite and dressing area and a family bathroom.
Leaving the peaceful calm outdoor area, you enter this wonderful bright spacious property into a spacious welcoming reception area with storage cupboards and a downstairs wc. To the far end of the property there is a room which provides flexibility in use and is currently an exercise room. The formal lounge is to the left of the hallway and is an attractive room, neutrally decorated with a feature wood burning stove to enjoy. In the middle of the building is the bright and airy living room and dining area. With dual aspect windows and French door this lovely space has an abundance of natural light and flows nicely into the fully fitted kitchen with ample wall and base units, integrated appliances and complementary worktops and flooring. Off the kitchen is a handy utility room completing the lower level. The utility also has a door allowing internal access to the garage.
Taking the stairs to the spacious landing you will find three good-sized double bedrooms and a family bathroom. The principal bedroom provides ample space with a walk-in wardrobe and boasts a generous en-suite shower room with large quadrant shower enclosure and fitted vanity units. Completing the upper level is a fantastic contemporary and brand-new bathroom with four-piece suits including a bath, separate shower enclosure with waterfall showerhead, wc and basin with vanity units. Finished in modern wall and floor tiling, this is an attractive feature to this home.
Externally, to rear is a generous driveway with space for many vehicles and access to the garage. The beautiful substantial garden is mainly laid to lawn with a large patio for outdoor dining. The rear area provides lovely countryside views and is surrounded with an attractive stonewall and mature trees for privacy. A truly wonderful place to relax and enjoy. A unique property and a wonderful family home with a semi-rural setting, yet close to many local amenities and transport links.
Other points of interest include double glazing, LPG Heating, cavity wall insulation and great storage throughout.
Council Tax Band: E
Energy Efficiency Rating: D
Local, this property is close to Muiravonside, Whitecross and Linlithgow which all offer local amenities. Linlithgow is a highly sought-after town and boasts a good variety of leisure facilities, transport links, shops, cafes, bars and restaurants as well as very highly regarded schools and the admired Linlithgow Palace, loch and much more. (reference: ATR1000981)
|
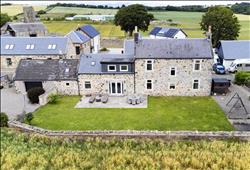 |
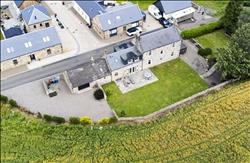 |
Floor plans
Energy Efficiency
|
