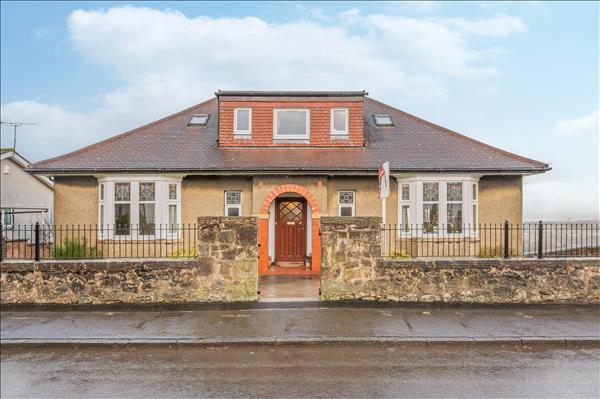| 101 Main Street, FK2 9UQ - Redding - Falkirk | 5 Beds 3 Baths 2 Receps |
|
| Video Local map Slide show Email a friend |
|
Full Description
Fantastic opportunity to purchase this rare to the market detached family villa built circa 1930 enjoying fabulous uninterrupted views taking in the Kelpies, Ochil Hills and the Forth Valley. Located within a highly regarded address, this well-maintained property offers flexible accommodation including a basement and makes a wonderful family home. Ideally located close to all local amenities and transport links the subject is perfect for those commuting to Edinburgh and Glasgow. To fully appreciate this stunning property viewing is essential. This locally admired property sits on a generous plot with substantial grounds, particularly to the rear and boasts a large driveway with space for several vehicles. There is a field to the rear and side of the property in multiple ownership and is home to different farm animals. The accommodation is set over three levels with a rare basement the full length of the house providing additional living space. This is currently used as a large utility, seating area and workshop. This area could be the perfect space for a gym or home bar. On the ground floor, entrance is via the main door into a spacious welcoming hallway with access to the fully open plan reception rooms and kitchen, a bedroom and a family bathroom with four-piece suite. The lounge area is open plan with the kitchen/diner and boasts lovely stained glass windows and a feature bay window to the front. The modern kitchen was fitted less than four years ago and includes a vast amount of wall and base units, complimentary worktops and flooring, integrated appliances including two dishwashers, 3 ovens, warming drawer, induction hob and integrated fridge. The dining area is large and provides flexible living space which is perfect for hosting. Four windows and patio doors provide an abundance of natural light throughout this vast space. There is also planning permission and warrant for a substantial balcony. Taking the stairs to the upper accommodation you will find five bedrooms and two bathrooms. Two bedrooms have potential to be taken into One room with Ensuite to create a large Master Suite. The rooms to the rear benefit from striking views across the Forth Valley, Ochil Hills and Iconic Kelpies. Other points of interest include gas central heating, double glazing, loft access which is partially floored, ample storage, parking for several vehicles and replacement windows. Council Tax Band: E Energy Efficiency Rating: D Local: Redding is a large village on the outskirts of Falkirk and is close to all local amenities including schools, medical centre, library, and a large Tesco store. Nearby Falkirk also has excellent transport facilities with readily accessible motorway links to Edinburgh, Glasgow and beyond and is served by two main line railway stations offering further superb transport links. Falkirk is also home to the popular Helix Park and Kelpies, the Historic Callendar house and park, and the famous Falkirk Wheel, a rotating boat lift connecting the Forth and Clyde Canal with the Union Canal. (reference: ATR1000977) |
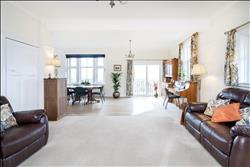 Grand Entrance |
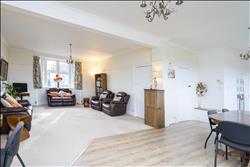 Open Plan Lounge into Dining Room |
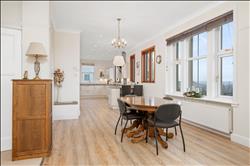 Planning for external Balcony off French Doors |
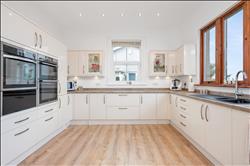 Open plan Kitchen/Dining area |
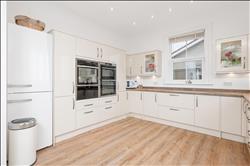 High Spec Fitted Kitchen |
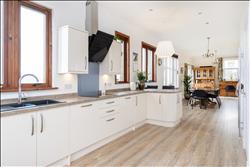 |
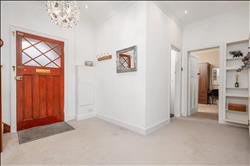 |
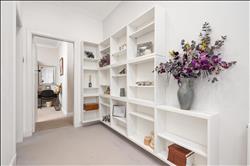 |
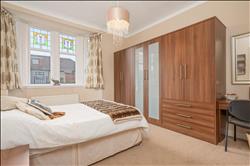 |
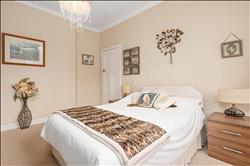 Ground Floor Bedroom |
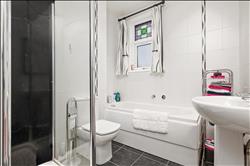 |
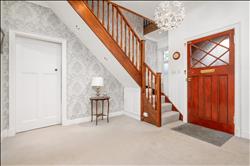 Ground Floor Shower room |
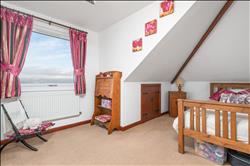 |
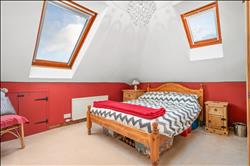 Bedroom 2 |
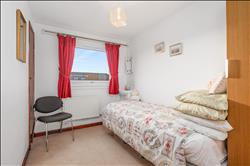 Bedroom 5 |
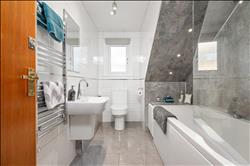 Bedroom 6 |
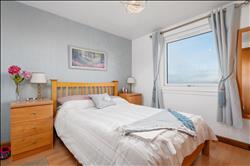 Family Bathroom |
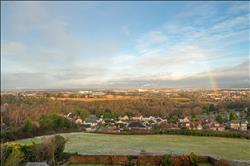 Could be altered to Master Ensuite |
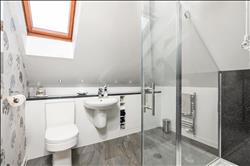 Bedroom 3 |
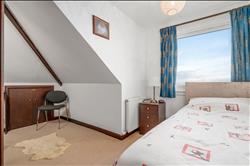 View from Upper floor to rear |
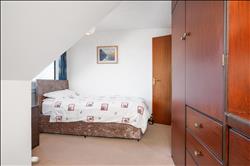 Bedroom 3 & 4 could be altered into one Master Suite |
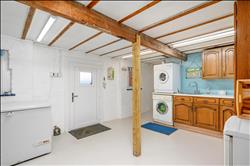 |
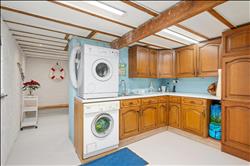 Basement Utility |
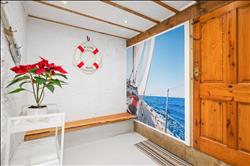 |
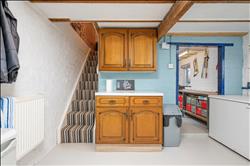 Seating area |
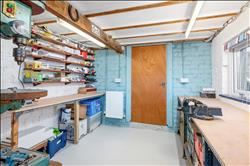 Could be utilised as a Gym / Office space |
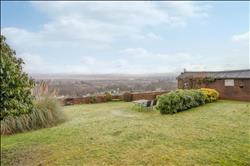 Workshop |
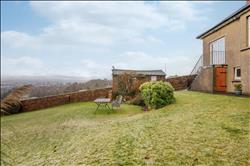 |
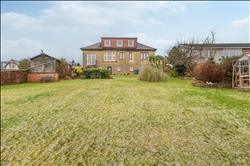 |
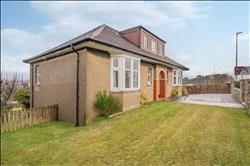 |
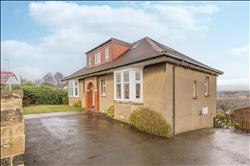 |
Large driveway with Eletric Car charging port |
Floor plans
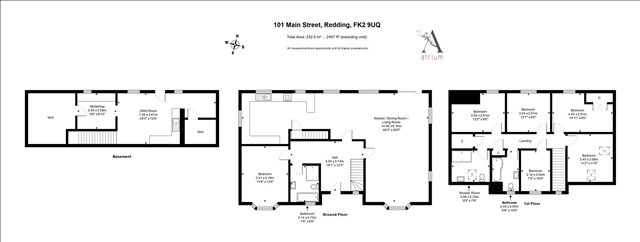 |
Energy Efficiency
