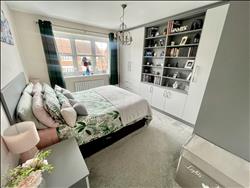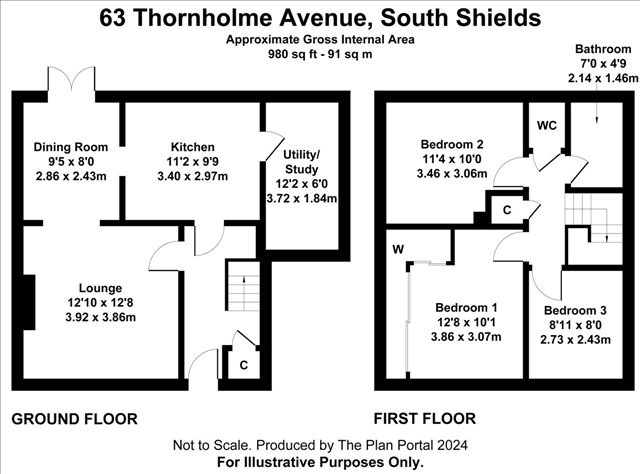|
Thornholme Avenue - South Shields - South Shields
|
3 Beds 1 Bath 2 Receps
|
- SEMI DETACHED HOUSE
- THREE BEDROOMS
- ULTRA MODERN FITTED KITCHEN & UTILITY/STUDY
- CAR STANDAGE SPACE FOR SEVERAL VEHICLES
- POPULAR COASTAL ESTATE
- EPC RATING E
- FREEHOLD
- COUNCIL TAX BAND A
Price
£215,000
|
|
|
Key Facts For Buyers Local map Street view Epc
Slide show
Email a friend
|
|
|
Full Description
WE ARE PLEASED TO OFFER FOR SALE A THOUGHTFULLY AND TASTEFULLY UPGRADED THREE BEDROOM SEMI DETACHED HOUSE IN THIS POPULAR CUL-DE-SAC WELL PLACED FOR LOCAL AMENITIES INCLUDING THE COAST AT MARSDEN AND LOCAL SHOPPING AREA AT THE NOOK. THE UPGRADED UTILITY/STUDY IS A MULTI PURPOSE ROOM AND ADJOINS THE STYLISH FITTED KITCHEN. THE MAIN BEDROOM HAS A MODERN RANGE OF FITTED WARDROBES AND THERE IS A BATHROOM AND SEPARATE W.C.. EXTERNALLY THE FRONT GARDEN HAS BEEN BLOCK PAVED AND IS SUITABLE FOR SEVERAL VEHICLES AND AT THE REAR A GOOD SIZED LAWN AND SUBSTANTIAL PAVED PATIO. THIS FAMILY HOME IS LIKELY TO APPEAL TO ALL THOSE VIEWING. (reference: ANM1001935)
|

|
ENTRANCE HALL
Composite double glazed front door, fitted carpet, cupboard, anthracite tall radiator, upvc double glazed window.
|

|
LOUNGE (front) 3.92m (12' 10") x 3.86m (12' 8")
Fitted carpet, modern radiator, upvc double glazed window, opening into the dining room.
|

|
LOUNGE
|

|
LOUNGE
|

|
DINING ROOM (rear) 2.86m (9' 5") x 2.43m (8' 0")
Fitted carpet, radiator, upvc double glazed patio doors.
|

|
KITCHEN 3.40m (11' 2") x 2.97m (9' 9")
A range of cashmere high gloss fitted wall/floor units with pull out larder storage, under cabinet lighting, single drainer sink unit with mixer tap, two built in ovens, gas hob with black overhead extractor hood, complementary inset wall tiling, porcelain tile wood style flooring, tall anthracite radiator, upvc double glazed window, LED lighting.
|

|
KITCHEN
|

|
KITCHEN
|

|
STUDY/UTILITY 3.72m (12' 2") x 1.84m (6' 0")
Radiator, two upvc double glazed windows, plumbing for washer and dishwasher, fitted carpet at the study area and ceramic tiled floor at the utility area.
|

|
STUDY/UTILITY
|

|
STAIRS/LANDING
Fitted carpet, upvc double glazed window, landing cupboard with Baxi Duo Tec gas combination central heating boiler, loft hatch providing access to the partially boarded loft suitable for storage purposes.
|

|
BEDROOM NO. 1 (front) 3.86m (12' 8") x 3.07m (10' 1")
Modern fitted wardrobes including built in shelving and drawers, fitted carpet, modern radiator, upvc double glazed window.
|

|
BEDROOM NO. 1
|

|
BEDROOM NO. 2 (rear) 3.46m (11' 4") x 3.06m (10' 0")
Modern radiator, fitted carpet, upvc double glazed window.
|

|
BEDROOM NO. 3 (front) 2.73m (8' 11") x 2.43m (8' 0")
Radiator, upvc double glazed window, fitted carpet.
|

|
BATHROOM 2.14m (7' 0") x 1.46m (4' 9")
P-shaped bath with overhead mixer shower and shower screen, pedestal wash hand basin, chrome towel radiator, fully tiled walls, ceramic tiled floor, upvc double glazed window.
|
|
|
SEPARATE W.C.
Low level suite, fully tiled walls, ceramic tiled floor, pvc lined ceiling, upvc double glazed window.
|

|
EXTERIOR
The property has block paved car standage space suitable for up to 3 vehicles to the front. To the rear there is a paved patio, lawn and garden shed.
|
Floor plans
|



















