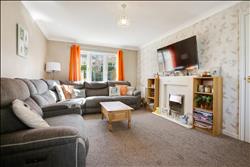 |
| Aberfeldy Avenue, Blantyre - BLANTYRE | 4 Beds 3 Baths 2 Receps |
|
|
| Video Tour Local map Aerial view Street view Home Report Slide show Email a friend |
|
Full Description
* Beautifully Presented & Spacious, Four/Five Bedroom Detached Family Home * Modern & Neutral Decor, Gas Central Heating & Double Glazing Throughout * Spacious Open Plan Lounge & Dining Room, Modern Breakfasting Kitchen * Additional Front Sitting Room (Possible Fifth Bedroom or Home Office) * Four Well Appointed Bedrooms & Three Bathrooms * Landscaped Garden, Multi Car Driveway, Single Car Garage * Fantastic Location For Commuting, Accessing Amenities & Nearby Schooling Set within a very desirable residential pocket of Blantyre, Home Connexions are delighted to market this beautifully presented, spacious and larger size, four/five bedroom detached family home. The property benefits from a mix of modern & neutral decor throughout along with gas central heating and double glazing which will delight all who view. The property is positioned with easy access to local amenities and commuting as well as access to local schooling both primary and secondary. **** Early viewings are highly advised to avoid disappointment. The property offers great flexible family living with a multi functioning floorplan to include four, possibly five bedrooms over two floors giving the new buyers the option of using the rooms as needed. There is a fabulous open plan lounge and dining room which extends overlooking both the front and rear gardens. The property also boasts a larger style breakfasting kitchen, fitted to include a great range of wall and floor mounted units with complimentary worktops and a selection of integrated appliances. Also enjoying views over the front of the property there is an additional sitting room which could be used for a number of purposes such as a fifth bedroom, games room or possible home office space. THe property continues to impress to include four very well appointed bedrooms comprising of three spacious doubles and a larger size single room. It also offers three bathrooms comprising of a lower level w.c., the main bathroom and the maser en-suite shower room. Internally the property is further enhanced with great storage along with both gas central heating and double glazing throughout. Externally the property sits within landscaped gardens to include a large multi car driveway to the side leading to a single car garage. The rear garden has been very well maintained to include lawn, a decked patio area perfect for relaxing and entertaining complete with a raised flowering bed, fully enclosed making this a child/pet safe enviroment. The town of Blantyre offers excellent shopping amenities as do the nearby towns of Hamilton and East Kilbride. Blantyre provides a library, sports centre with gym and swimming pool and excellent primary and secondary schooling. The area has several pubs, bistro’s and restaurants. There are regular bus and train links to the surrounding towns and cities including Hamilton and Glasgow. For those commuting by car the nearby A725 East Kilbride Expressway links with the M74 and M8 motorways to Glasgow, Edinburgh and the surrounding towns and cities throughout central Scotland. ** Open 7 Days A Week *** * Home Report Available on Our Website: www.homeconnexions.co.uk * EPC Band: C (reference: HCEN003862) |
 Floorplan |
 Lounge Area (1) 4.42m (14'6") x 3.40m (11'2") |
 Lounge Area (2) |
 Dining Area (1) 3.40m (11'2") x 2.54m (8'4") |
 Dining Area (2) |
 Sitting Room / Bedroom Five (1) 3.48m (11'5") x 2.62m (8'7") |
 Sitting Room / Bedroom Five (2) |
 Breakfasting Kitchen (1) 4.24m (13'11") x 3.48m (11'5") |
 Breakfasting Kitchen (2) |
 Lower Level WC 1.75m (5'9") x 0.97m (3'2") |
 Upper Landing |
 Bedroom One (1) 3.56m (11'8") x 3.43m (11'3") |
 Bedroom One (2) |
 En-Suite 1.90m (6'3") x 1.27m (4'2") |
 Bedroom Two 3.35m (11'0") x 2.74m (9'0") |
 Bedroom Three 3.40m (11'2") x 2.54m (8'4") |
 Bedroom Four (1) 3.43m (11'3") x 1.96m (6'5") |
 Bedroom Four (2) |
 Bathroom 2.59m (8'6") x 2.08m (6'10") |
 Rear Garden |
 Rear Garden |
 Additional External |
Garage Dimensions 4.85m (15'11") x 2.72m (8'11") |
Floor plans
 |

