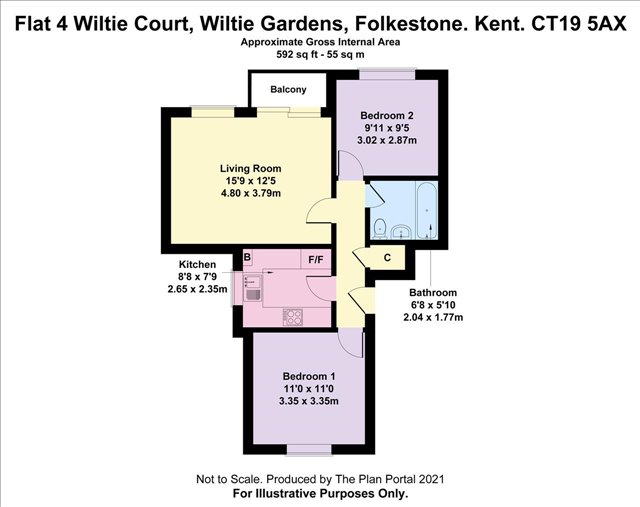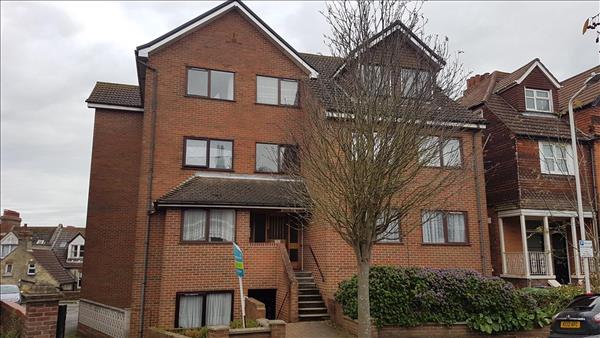|
|
An opportunity has arisen to purchase a well presented first floor apartment within this well kept building a short distance from Folkestone Town centre and rail station. Refurbished several years ago and featuring gas central heating, uPVC windows and a long lease of 189 yrs from 1986.
|
|
|
Hallway
Stairs from a communal lower hallway lead up to upper floor landing.
Entrance door leads into hallway with doors off to all rooms.
Large built-in utility cupboard fitted with plumbing for automatic washing machine.
|
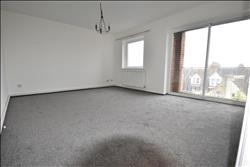
|
Living Room 4.80m (15' 9") x 3.79m (12' 5")
Positioned to the rear of the building and featuring a balcony leading from sliding patio doors.
Further double glazed window, tv satelite point, radiator, carpet as fitted.
|
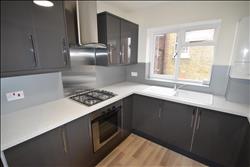
|
Kitchen 2.65m (8' 8") x 2.35m (7' 9")
Modern kitchen refitted in recent years. Finished with wall and base units having gloss doors. Window to side elevation, inset sink, built-in tall fridge/freezer, electric oven, hob and fitted extractor. Wall mounted gas central heating combi-boiler.
|
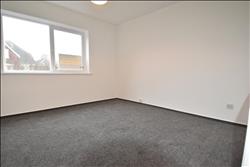
|
Bedroom 1 3.35m (11' 0") x 3.35m (11' 0")
Positioned to the front of the building, featuring uPVC window, carpet as fitted.
|
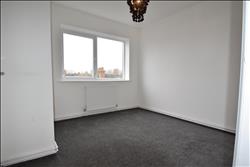
|
Bedroom 2 3.02m (9' 11") x 2.87m (9' 5")
Rear facing with uPVC window, carpet as fitted.
|
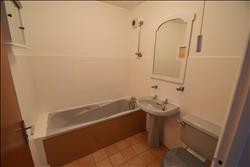
|
Bathroom 2.04m (6' 8") x 1.77m (5' 10")
Modern coloured suite as fitted. Bath with shower fixture over, close coupled wc, pedestal wash hand basin.
|
|
|
Lease Details
Length of Lease: 189 years from 06/1986
Service Charge: TBC.
Ground Rent: Peppercorn
|

