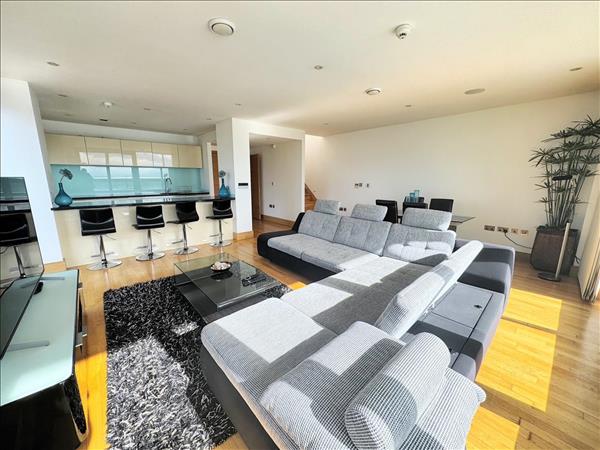 |
| Unity Building - City Centre - Liverpool | 4 Beds 3 Baths 1 Recep |
|
| Property Tour Local map Aerial view Street view Slide show Email a friend |
|
Full Description
Acumen Estates are delighted to bring to the sales market this spectacular penthouse apartment situated within the Unity building, which can be found on Rumford place within the heart of Liverpool City Centre. This impressive abode offers spacious living accommodation across three levels, each with its own spacious terrace providing stunning views over the River Mersey towards the welsh mountains.. The Apartment is accessed via a private lift, taking you to the twenty second floor. you will arrive at the properties middle floor, entering through the hallway you will notice just how bright and airy the property is, which is due to the large floor to ceiling windows throughout. Off the hallway is the first of the Bathrooms offering double shower with rain fall shower, head a floating hand basin and low level wc, fully tiled walls & floor complemented by the floor to ceiling window looking out to the north of the city. Continuing on, you will notice the stairs to the lower level bedrooms, moving on you will enter the spacious open plan lounge/kitchen area, which once again is bathed in sunlight from the duel aspect floor to ceiling windows and forward to the large terrace looking out to the River. ascending the stairs you will be taken to the upper level which accommodates a spacious bedroom or second lounge which leads you to the second upper terrace, which once again provides panoramic views across the mersey. Returning to the lounge, you will be guided to the state of the art fitted kitchen complete with granite work tops, integrated appliances, ceramic hob, built in oven micro-oven, and breakfast bar seating within the open plan lounge. Continuing on through the hallway you will descend the stairs to th lower level where you will find a further three bedrooms benefiting from en-suite bathrooms to the master suite, the spacious second and a third bedroom. The spacious master suit also benefits from its own large terrace with fantastic River views. Further benefits include a 24-hour concierge, secure lift entry and designated underground parking space. only an internal viewing will allow you to fully appreciate the splendour of this stunning penthouse. Service charge payable. £11,710.00 P.A. Length of Lease. 150 years commencing 2008 ( 134 years remaining on lease) Ground Rent. £150 P.A. Council Tax Band G (reference: ACU1005583) |
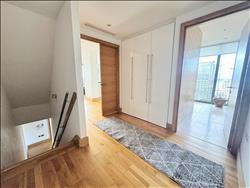 |
 |
 |
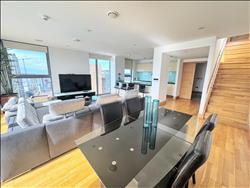 |
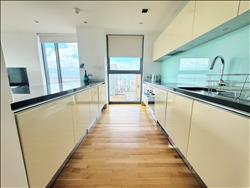 |
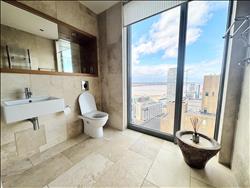 |
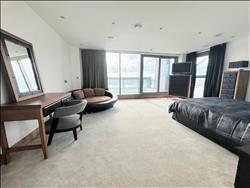 |
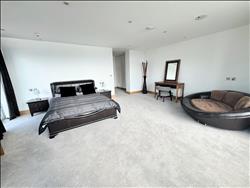 |
 |
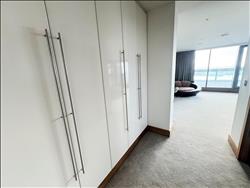 |
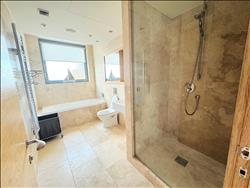 |
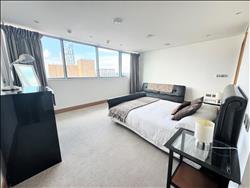 |
 |
 |
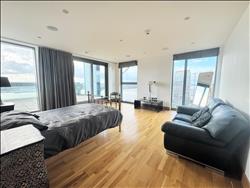 |
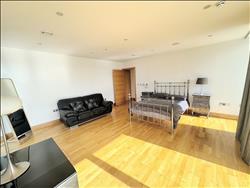 |
 |
 |
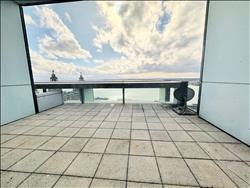 |
 |
 |
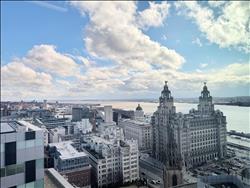 |
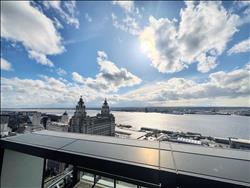 |
Entrance Hall Dimensions, virtual tour and floor plan to follow. |
Open Plan Lounge/Kitchen |
Kitchen Area |
Cloaks/w.c |
Bedroom 1 |
Dressing Area |
En-Suite |
Bedroom 2 |
En-Suite |
Bedroom 3 |
Bedroom 4 |
Lounge Terrace |
Master Bedroom Terrace |
Building Exterior |
Views |
Energy Efficiency
