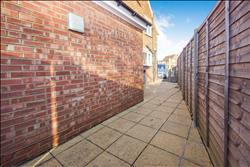 |
| Burlington Road - Burnham - Burnham | 3 Beds 2 Baths |
|
| Local map Aerial view Epc Slide show Email a friend |
|
Full Description
Pleasantly located within an established residential setting is this three-bedroom semi-detached family home which has been thoughtfully extended and is presented throughout to an excellent decorative standard. The accommodation comprises of an entrance lobby, entrance hall, utility/laundry room, living room, fitted kitchen, ground floor bedroom with en-suite facilities, first floor landing, two further bedrooms, family bathroom, large private rear garden with southerly aspect and outbuilding, double glazed windows, gas central heating to radiators and off-street parking available for several vehicles. The property is within walking distance of various shops and amenities including an excellent choice of local schools with Junction 7 of the M4 a short drive away, providing quick and easy access to Heathrow Airport, Central London and the M25/M40 network. The property is also within walking distance to both Taplow & Burnham Railway Station and Maidenhead Mainline station is a short drive away (all Crossrail stations). Call us now to arrange a viewing! EPC RATING D. (reference: STA1005450) |
 |
 |
 |
 |
 |
 |
 |
 |
 |
 |
 |
 |
 |
 |
 |
 |
 |
 |
 |
 |
 |
Entrance Lobby Ceramic tiled floor, recessed lighting, double doors to; |
Entrance Hall Radiator, under stairs storage cupboard, stairs to first floor. |
Utility/Laundry Room 2.39m (7'10") x 1.88m (6'2") Plumbing for automatic washing machine, appliance space, radiator, tiled flooring, front aspect double glazed window. |
Living Room 6.38m (20'11") x 3.81m (12'6") Bi-Folding doors opening onto rear garden, television aerial and telephone point, radiators. |
Kitchen/Family Room 5.79m (19'0") x 2.87m (9'5") Fitted range of wall and base units with laminated work surface, cupboards and drawer space under, double drainer sink unit with mixer tap, gas and electrical cooker point, plumbing for automatic washing machine, appliance space, recessed lighting, front and side aspect double glazed windows, tiled flooring and access to; |
Rear Lobby Tiled flooring, recessed lighting, double glazed door to rear garden. |
Ground Floor Bedroom 3.30m (10'10") x 2.97m (9'9") Rear aspect double glazed window, laminated wood effect flooring, radiator. |
Downstairs Shower Room (With a 'Jack & Jill' entrance from Ground Floor Bedroom & Rear Lobby), Suite comprising of a walk in shower, pedestal wash hand basin with mixer tap, low level w.c., , tiled walls, floor and ceiling, recessed lighting, extractor fan, front aspect double glazed window with obscured glass. |
First Floor Landing Front aspect double glazed window, access to loft space. |
Bedroom One 3.81m (12'6") x 3.38m (11'1") Rear aspect double glazed window, radiator, built in storage cupboard. |
Bedroom Two 3.40m (11'2") x 2.51m (8'3") Rear aspect double glazed window, laminated wood effect flooring, radiator. |
Family Bathroom Suite comprising of an enclosed panelled bath, wash hand basin with mixer taps, low level w.c., heated towel rail, tiled flooring and walls, side aspect double glazed window with obscured glass. |
Parking Off street parking located towards the front of the property for at least four vehicles. |
Outside Gated side access to the rear which comprises of an enclosed side area with access to a large private rear garden, which enjoys a southerly aspect and comprises of a paved patio area leading to lawn. |
Outbuilding 6.10m (20'0") x 5.49m (18'0") |
Tenure FREEHOLD. |
Floor plans
 |

