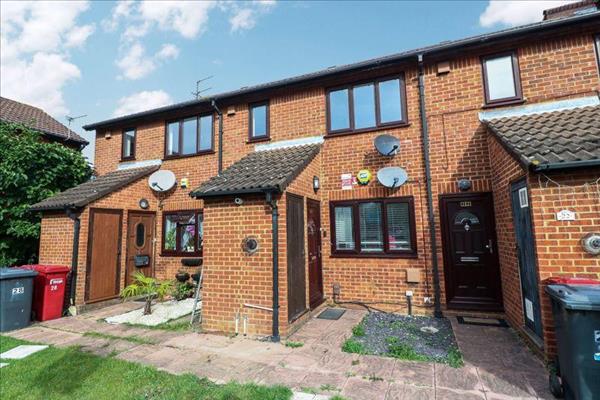 |
| Bridlington Spur - Cippenham - Cippenham | 2 Beds 1 Bath 2 Receps |
|
| Local map Aerial view Slide show Email a friend |
|
Full Description
An exciting opportunity to acquire this amazing apartment, pleasantly located within an established residential setting, close to a wealth of fantastic amenities, including recreational facilities, schools, and extensive shopping. The property is also conveniently situated with excellent commuter links to the town centre and surrounding areas and is only a short drive to the M4 motorway. The property has been redesigned internally and now comprises of an entrance hall, reception area, fitted kitchen, two bedrooms, modern bathroom suite, bonus room, private garden, allocated off street parking, double glazed windows & gch to radiators. Viewing strongly recommended. EPC Rating TBC. (reference: STA1003674) |
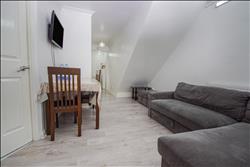 |
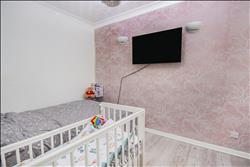 |
 |
 |
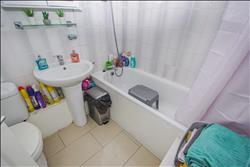 |
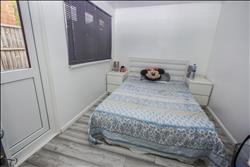 |
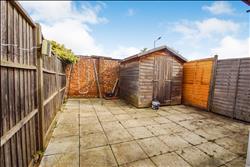 |
 |
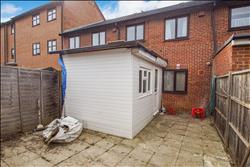 |
Outside Storage Shed |
Entrance Hall Laminated wood effect flooring. |
Living Room 7.15m (23' 5") x 3.69m (12' 1") Laminated wood effect flooring, television aerial, telephone point, radiator, built in storage cupboard. |
Bedroom One 3.35m (11' 0") x 2.71m (8' 11") Front aspect double glazed window, laminated wood effect flooring, radiator. |
Bedroom Two 3.46m (11' 4") x 2.56m (8' 5") Rear aspect double glazed window, laminated wood effect flooring, radiator. |
Kitchen 3.35m (11' 0") x 1.77m (5' 10") Fitted range of wall and base units with laminated work surface, cupboards and drawer space under, single drainer sink unit with mixer taps, intergrated gas hob with electric oven and extractor hood above, plumbing for automatic washing machine, built in fridge freezer, strip lighting and door to; |
Bathroom Suite comprising of an enclosed panelled bath with mixer taps and hand shower attachment, low level w.c., pedestal wash hand basin with mixer taps, part tiled walls and tiled floor. |
Bonus Room 3.81m (12' 6") x 2.28m (7' 6") Side aspect double glazed window, laminated wood effect flooring and door opening onto rear garden. |
Garden Privately enclosed rear garden which is completely paved, with a small storage shed. |
Parking Allocated parking situated outside. |
Tenure LEASEHOLD. We are advised by the vendor's that the property will be sold with a newly extended lease, we are currently waiting to confirm the new Ground Rent details. |
Floor plans
 |
