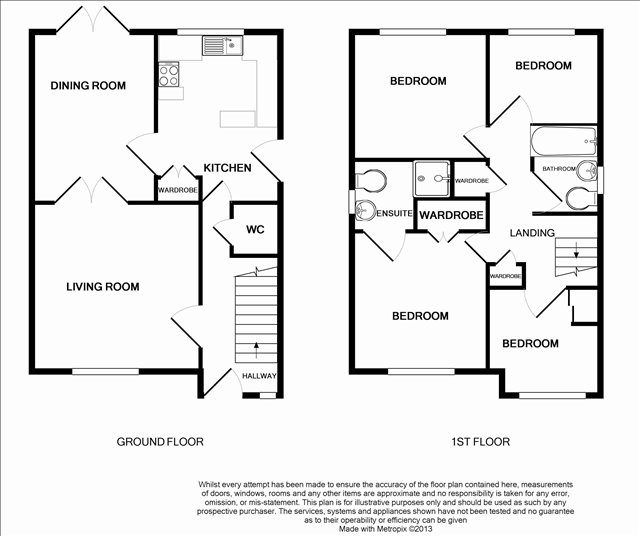 |
| Duchess Street - Cippenham - Slough | 4 Beds 2 Baths 2 Receps |
|
| Local map Aerial view Epc Slide show Email a friend |
|
Full Description
A rare opportunity to acquire an impressive four bedroom detached family home, pleasantly located close to the village centre with views over the village green and within walking distance of Burnham Railway Station. The accommodation comprises of a covered entrance, entrance hall, downstairs cloakroom, two reception areas, refitted modern kitchen, first floor landing, master bedroom with en-suite shower room, three further bedrooms, modern family bathroom, double glazed windows, gas central heating to radiators, off street parking for several vehicles, landscaped rear garden with external garden building which is currently arranged as a gym/ store. Viewing strongly recommended, EPC Rating C. (reference: STA1000890) |
 |
 |
 |
 |
 |
 |
 |
 |
 |
 |
 |
 |
 |
Covered Entrance Porch With pitched tiled roof and double glazed door to; |
Entrance Hall Two under stairs storage cupboards, radiator, telephone point, coved ceiling, wall mounted thermostat, wooden flooring, alarm pad, smoke detector and stairs to first floor, doors leading to; |
Downstairs Cloakroom Comprising of a low level w.c., wash hand basin with tiled splash backs and mixer taps, side aspect double glazed window with obscured glass, tiled flooring, radiator and recessed lighting. |
Lounge 4.02m x 4.0m / 13' 2" x 13' 1" Front aspect double glazed window enjoying views over village green, radiator, television point, wooden flooring, coved ceiling, wall light points; |
Dining Room 3.86m x 2.94m / 12' 8" x 9' 8" Radiator, coved ceiling, wooden flooring and recently installed double glazed French doors overlooking the rear south facing garden. |
Kitchen 3.91m x 2.94m / 12' 10" x 9' 8" Fitted range of wall and base units with laminated work surface cupboards and drawer space under, plumbing for automatic washing machine and 'Neff' dishwasher, breakfast bar, semi intergrated 'Neff' gas hob with fan assisted oven and extractor hood above, wall mounted gas boiler, appliance space, one and a half sink with mixer taps, tiled splash backs, t.v. point, rear aspect double glazed window overlooking the rear south facing garden and double glazed door to side. |
First Floor Landing Side aspect double glazed window, built in storage cupboard, smoke detector, airing cupboard, coved ceiling and access to partially boarded loft space via pull down loft ladder. |
Master Bedroom 3.23m x 3.20m / 10' 7" x 10' 6" Front aspect double glazed window enjoying views over village green, built in mirror fronted wardrobes and an additional double wardrobe, television and telephone point and radiator. |
En-suite Comprising of an enclosed shower cubicle, wash hand basin in vanity unit with mixer taps, low level w.c., tiled walls, side aspect double glazed windows, ceramic tiled floor, electric shaver point, heated towel rail, extractor fan and recessed lighting. |
Bedroom Two 3.20m x 3.09m / 10' 6" x 10' 2" Rear aspect double glazed window overlooking the rear south facing garden, built in mirror fronted wardrobes, laminated wood effect flooring, radiator. |
Bedroom Three 2.99m x 2.93m / 9' 10" x 9' 7" Front aspect double glazed window enjoying views over village green, laminated wood effect flooring, radiator and built in single wardrobe. |
Bedroom Four 2.67m x 2.10m / 8' 9" x 6' 11" Rear aspect double glazed window, laminated wood effect flooring and radiator. |
Family Bathroom Suite comprising of an enclosed panelled bath with mixer taps and hand shower attachment, low level w.c., pedestal wash hand basin, extractor fan, electric shaver point, tiled walls, vinyl flooring, radiator and side aspect double glazed window with obscured glass. |
Outside The front garden comprises of an easily maintained lawned area with shrubs and a native hedge with lighting to the front of the property. The rear garden which enjoys a southerly aspect is enclosed laid to lawn with a large decked area, and a variety of beds and borders. |
Outbuilding/Original Garage Originally it was the garage for the property, but has now been adapted into two rooms, which could fulfil a number of purposes. |
Parking Off street parking located to the side of the property for several vehicles. |
Tenure FREEHOLD |
Floor plans
 |

