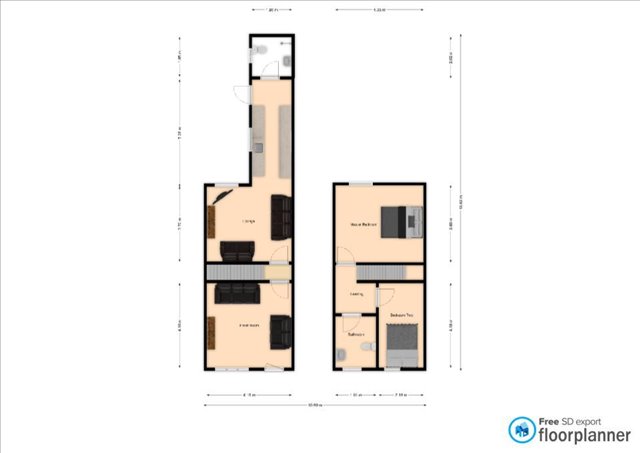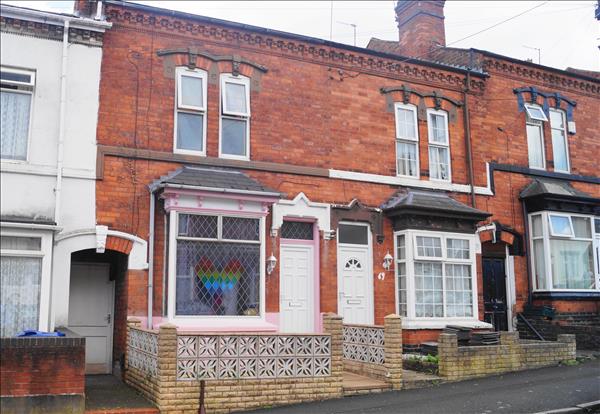| Sabel Road - Sandwell | 2 Beds 2 Baths 2 Receps |
|
| Local map Slide show Email a friend |
|
Full Description
Solihull Sales and Lettings present a great investment opportunity for a first time buyer or investor alike. The good sized two bedroom, two bathroom property is situated in a popular location, with the High Street just a short walk along with Rolfe Street Train Station. The property comprises of two double bedrooms, two bathrooms, two reception rooms, kitchen and a rear garden. There is potential to create a third bedroom/en suite within the loft space, which has already been boarded. VIEWING HIGHLY RECOMMENDED!! (reference: SSL1000056) |
| Approach
Slabbed area with feature brickwork wall with coping stones. Entry via UPVC external door. | |
| Lounge
Feature gas fire place with brick surround, High ceiling, floor to ceiling glazed window allowing an abundance of light, laminate flooring and a storage cupboard. | |
| Front Room
Feature gas fire place with buttress type brickwork, Aluminium bay window with majority double glazing throughout, laminate flooring, high ceiling. Hallway and staircase centred between both reception rooms. | |
| Kitchen
Feature Archway leading into the kitchen from the lounge, cupboard base units either side, including a washing machine, dryer and cooker. Glazed window looking out to Lean to. Access to garden and lean to from the side. | |
| Ground Floor Bathroom
Wet room consisting of toilet pan, sink, pedestal and shower, hard lino floor, adjacent storage cupboard and translucent window allowing for natural ventilation. | |
| Master Bedroom
Large room with an integrated storage cupboard, fully carpeted along with the landing and staircase, Double glazed window overlooking the garden. | |
| Bathroom
Consisting of toilet pan, sink and pedestal, lino floor. Additional space to install a bath or shower unit. | |
| Bedroom Two
Adjacent to the bathroom, the room overlooks the front of the property, it is fully carpeted and has direct access to the boarded loft space, this has potential under permitted development to create a third bedroom with an en-suite. | |
| Garden
Well maintained trees at the side and rear, fully slabbed with boarder blockwork, duck egg blue coloured fencing on the perimeter. | |
| Lean To
Direct access to the front from the side alleyway, fully slabbed, with polycarbonate roof sheeting. |
Floor plans
 |
Energy Efficiency

