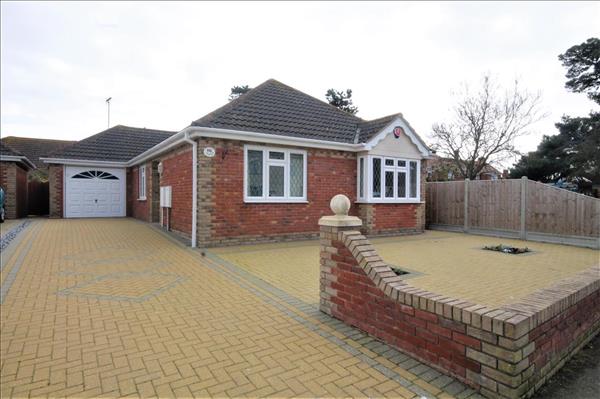 |
| Holland Road - East Clacton | 3 Beds 2 Baths 1 Recep |
|
|
| Local map Aerial view Slide show Email a friend |
|
Full Description
Situated in East Clacton is this three bedroom detached bungalow which in the valuers opinion is presented in immaculate decorative order throughout. Benefits include a 21' lounge/diner, 14'10 kitchen/breakfast room with separate utility room, en suite to master bedroom, 11'4 double glazed conservatory and driveway leading to garage. The property is located just a short walk from the seafront, local shops, nearby bus stops, town centre plus mainline railway station and therefore early viewing is advised to avoid disappointment. (reference: SNR1001530) |
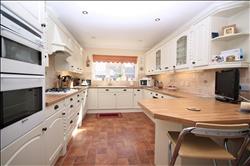 |
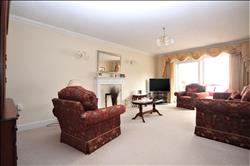 |
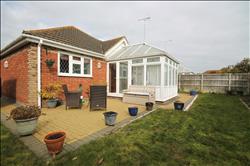 |
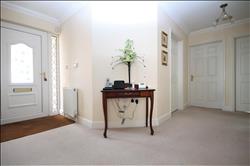 |
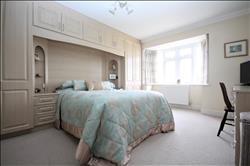 |
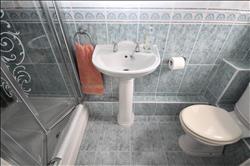 |
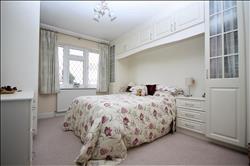 |
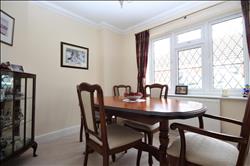 |
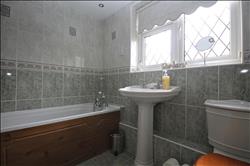 |
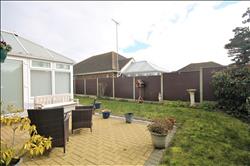 |
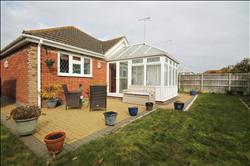 |
Double glazed entrance door leading to:- |
ENTRANCE HALL Coved ceiling, radiator, airing cupboard, access to:- |
BEDROOM ONE 16'8 into bay x 11'10 5.09m x 3.60m) Coved ceiling, double glazed bay window to front, radiator, fitted wardrobes, door to:- |
EN-SUITE SHOWER ROOM Fitted three piece suite comprising enclosed shower cubicle, pedestal wash hand basin, low level w.c., double glazed frosted window to side, tiling to walls. |
BEDROOM TWO 12'4 x 10'3 (3.77m x 3.14m) Coved ceiling, double glazed window to front, radiator. |
BEDROOM THREE 9'9 x 9'1 (2.96m x 2.76m) Coved ceiling, double glazed window to side, radiator. |
BATHROOM Fitted three piece suite comprising panel enclosed bath with mixer tap and shower attachment, pedestal wash hand basin, low level w.c., double glazed frosted window to side, tiled walls, radiator. |
KITCHEN/BREAKFAST ROOM 14'10 x 9'9 (4.52m x 2.99m) Fitted comprising sink unit set in wood effect work surfaces with matching base and eye eve units. Built-in eye level double oven, inset gas hob with extractor hood over, integrated dishwasher, fridge and freezer, breakfast bar, double glazed window to rear, tiled splashbacks, tiled flooring, double glazed door to side. Access to:- |
UTILITY ROOM 5'7 x 5'2 (1.71m x 1.57m) Wood effect work surfaces with space below for washing machine and tumble dryer, double glazed door to side. |
LOUNGE/DINER 21' x 12'7 (6.39m x 3.84m) Coved ceiling, radiator, feature fireplace, double glazed patio style doors leading to:- |
CONSERVATORY 11'4 x 10'1 (3.47m x 3.08m) Double glazed windows to side and rear, tiled flooring, double glazed French style doors to rear garden. |
OUTSIDE The property enjoys a southerly facing rear garden which is fully enclosed and mainly laid to lawn with patio area, side access and courtesy door leading to garage. To the front of the property there is a block paved driveway providing off street parking and leading to:- |
GARAGE Accessed via up and over door and power and light connected. |
Energy Efficiency
