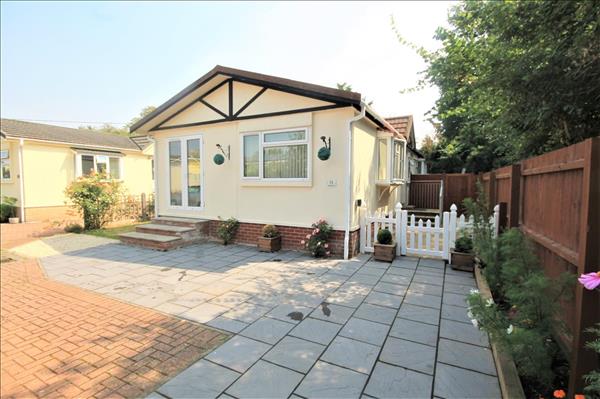 |
| Flagship Park - Great Bentley | 2 Beds 2 Baths 2 Receps |
|
|
| Local map Aerial view Slide show Email a friend |
|
Full Description
IMMACULATE ALL YEAR ROUND RESIDENCE! This two bedroom residential park home is situated in a small gated community and an internal viewing is strongly recommended. The accommodation comprises 17'9 lounge, 19' fully fitted kitchen/diner, separate utility room, study, modern bathroom plus en-suite, parking for at least two cars and private enclosed rear garden. (reference: SNR1001408) |
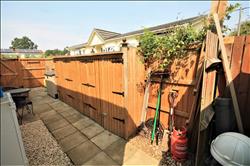 |
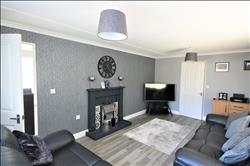 |
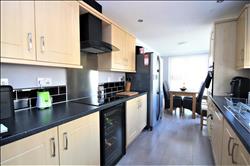 |
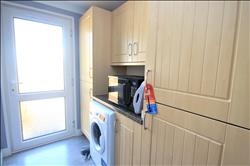 |
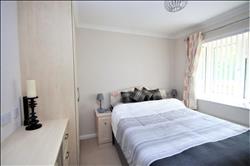 |
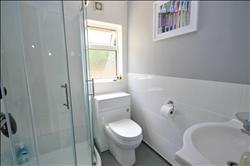 |
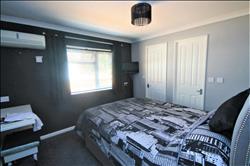 |
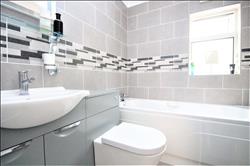 |
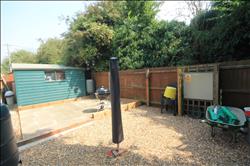 |
COVID-19 Viewing advice Viewings may only be attended my a maximum of two persons aged 18 or over. Viewers must be from the same household and should not attend if they or anybody from their household have shown or are showing symptoms of COVID-19. We ask that a safe social distance of six feet / two meters is kept between viewers, vendors and the agent at all times. Where this is not possible all parties must wear a face mask. Please ensure you arrive with hand sanitiser and that this is used before and after each viewing. Please not touch any surfaces, door handles or light switches within the property. We also encourage that any in depth or lengthy conversations take place outside the property and that viewings are limited to twenty minutes per property. |
Double glazed door to:- |
ENTRANCE HALL Radiator, access to loft space, linen cupboard, door to:- |
LOUNGE 17'9 x 11'6 (5.41m x 3.51m) Feature fireplace with electric glow effect fire, two radiators, air conditioning unit (not tested), double glazed windows to front and side, door to:- |
KITCHEN/DINER 19' x 7'6 (5.79m x 2.29m) Modern fitted with single drainer stainless steel sink unit set in rolled edge work surfaces, range of base and eye level units, complementary tiling, built-in oven, hob and extractor hood, radiator, double glazed windows to side, double glazed French doors to front, archway through to:- |
UTILITY ROOM Space for washing machine, base and eye level units with rolled edge work surfaces, gas fired boiler, double glazed window to side. |
STUDY 6'7 x 5' (2.00m x 1.52m) Fitted desk, radiator, double glazed window to side. |
BEDROOM ONE 10'2 x 9'6 (3.10m x 2.90m) Walk-in wardrobe with light, fitted dressing unit, air conditioning unit not tested, double glazed window to side. Door to:- |
EN-SUITE Modern three piece suite comprising shower cubicle, vanity wash hand basin, low level w.c., heated towel rail, double glazed window to rear. |
BEDROOM TWO 9'3 x 8'6 (2.82m x 2.59m) Fitted wardrobes and dressing unit, radiator, double glazed window to side. |
BATHROOM Modern suite comprising panel enclosed bath, vanity wash hand basin, low level w.c., heated towel rail, extractor fan, double glazed window to side. |
OUTSIDE The front has been block paved to provide off street parking for two vehicles. Gate gives access to the rear garden. Rear garden being mainly paved and shingled, outside power and light, garden shed (to remain), further access to a side area with storage sheds, outside tap and gate leading to front. |
