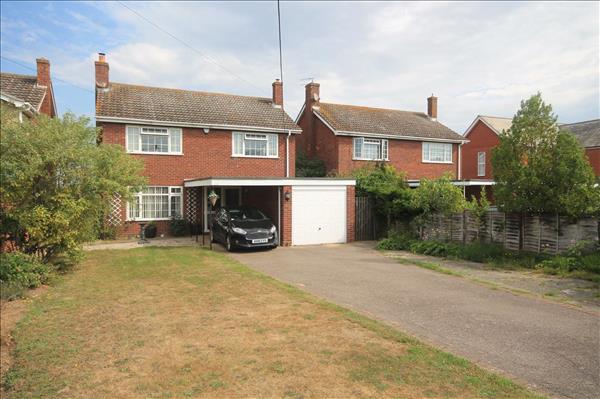 |
| Point Clear Road - Point Clear | 4 Beds 1 Bath 3 Receps |
|
|
| Local map Aerial view Slide show Email a friend |
|
Full Description
IMPRESSIVE FARMLAND VIEWS! Situated in a non estate position of sought of Point Clear is this EXTENDED FOUR BEDRO0M DETACHED family home, which in the valuers opinion is presented in immaculate condition throughout. Benefits include a 23' lounge, 15'5 separate dining room, 11'10 kitchen with separate utility room, ground floor study and four piece bathroom suite. External features include an immaculate rear garden, driveway providing ample off road parking and garage. (reference: SNR1001400) |
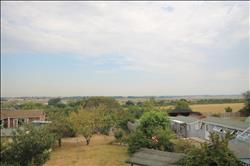 |
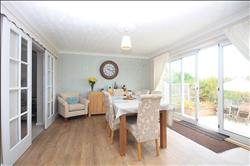 |
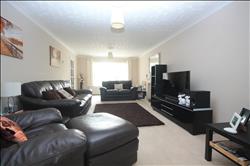 |
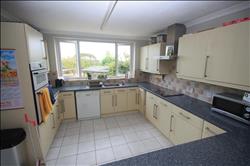 |
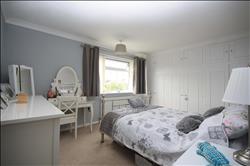 |
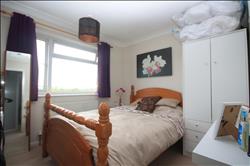 |
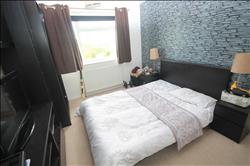 |
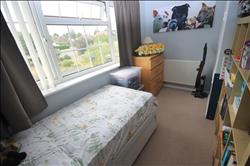 |
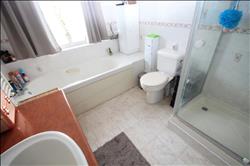 |
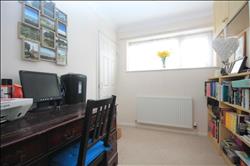 |
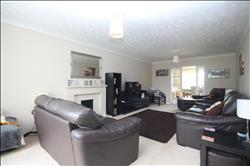 |
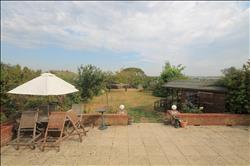 |
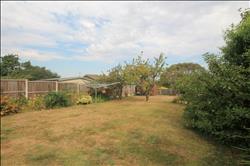 |
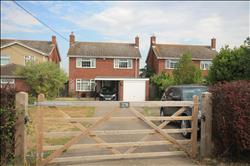 |
Double glazed entrance door leading to:- |
HALLWAY Coved ceiling, stairs to first floor, radiator, wood effect flooring, access to:- |
GROUND FLOOR STUDY 8'4 x 7'1 (2.54m x 216m) Coved ceiling, double glazed window to side, build in cupboard, radiator. |
LOUNGE 23'0 x 12'0 (7.01m x 3.66m) Coved ceiling, double glazed window to front, feature fireplace, radiator, double doors to:- |
DINING ROOM 15'5 x 12'0 (4.7m x 3.66m) Coved ceiling, double glazed patio style doors to rear, radiator, wood effect floor covering, door to utility room and:- |
KITCHEN 11'10 x 10'9 (4.7 x 3.66m) Fitted comprising stainless steel single drainer sink unit set in roll edge work surfaces with matching base and eye level units. Space for dishwasher, built in electric oven, inset hob, double glazed window to rear, coved ceiling, tiled splashbacks, open aspect to utility room. |
UTILITY ROOM 14'9 x 8'7 (4.50m x 2.62m) Fitted comprising single drainer sink units set in roll edge work surfaces with matching base and eye level units. Door to Hallwaym double glazed door to side, space for washing machine, tiled flooring. |
FIRST FLOOR LANDING Coved ceiling, double glazed window to side, radiator, access to:- |
BEDROOM ONE 14'2 x 10'9 (4.32m x 3.28m) Coved ceiling, double glazed window to front, build in wardrobes, radiator. |
BEDROOM TWO 12'0 x 9'9 (3.66m x 2.97m) Coved ceiling, double glazed window to rear affording farmland views, radiator. |
BEDROOM THREE 9'6 x 9' (2.9m x 2.74m) Coved ceiling, double glazed window to rear affording farmland views, radiator |
BEDROOM FOUR 11'7 x 7'2 (3.53m x 2.18) Coved ceiling, double glazed window to front, radiator. |
BATHROOM Fitted four piece suite comprising panel enclosed bath, enclosed shower cubicle, vanity wash hand basin, low level W,C, double glazed window to rear, heated towel, tiling to walls. |
OUTSIDE The property enjoys a well maintained and enclosed rear garden measuring in excess of 100; in depth. Being mainly laid to lawn with tree and shrub borders plus a raised patio area with gated side access. To the front of the property there is a lawn garden and driveway set behind a bar gate. Up and over door to:- |
GARAGE Power and light connected. |
