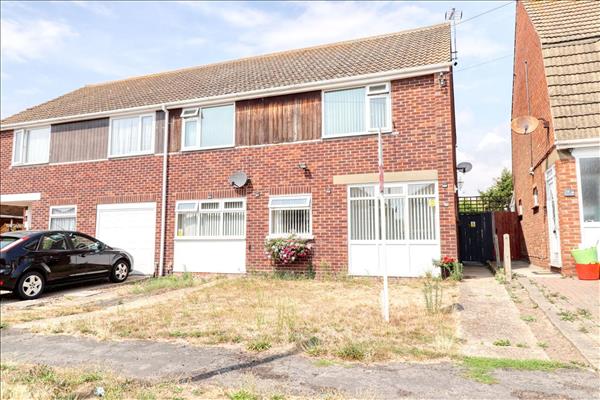 |
| Crown Road - Clacton on Sea | 4 Beds 1 Bath 1 Recep |
|
|
| Local map Aerial view Slide show Email a friend |
|
Full Description
SPACIOUS FAMILY HOME! Situated in the heart of 'The Royals' development is this three/four bedroom established family home within easy reach of seafront, golf course and town centre. In the valuers opinion, an internal viewing is strongly advised to appreciate the accommodation on offer which includes 20'10 lounge/diner, three first floor double bedrooms, further ground floor bedroom/study, 12' fitted kitchen, family bath/shower room, approximate 100' rear garden and off street parking to front. (reference: 120822) |
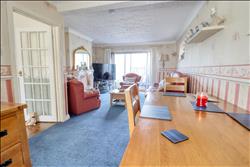 |
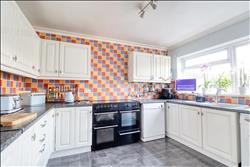 |
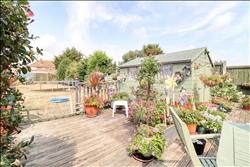 |
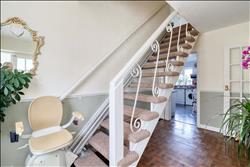 |
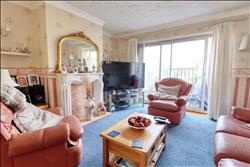 |
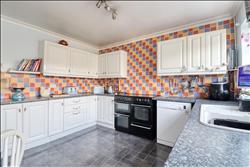 |
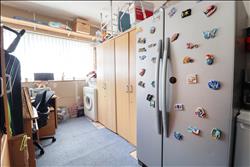 |
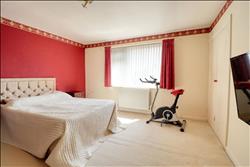 |
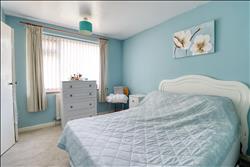 |
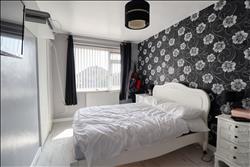 |
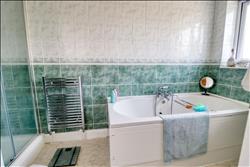 |
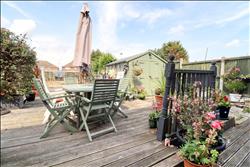 |
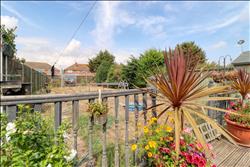 |
Double glazed door to:- |
Porch Further glazed door to:- |
Entrance Hall Feature open tread staircase to first floor, radiator. |
Lounge/Diner 20'10 x 12'11 (6.35m x 3.94m) Feature King Louis fireplace, two radiators, double glazed window to front, double glazed sliding doors to rear garden. |
Kitchen 12' x 11'4 (3.66m x 3.45m) Fitted comprising single drainer sink unit with mixer tap, range of white base and eye level units with complementary work surfaces. Space for washing machine and dishwasher, electric cooker point, complementary tiling, double glazed window and door to rear garden. |
Bedroom Four/Study 13'7 x 8'2 (4.14m x 2.49m) Double glazed window to front. |
First Floor Landing Access to loft space, linen cupboard, gas fired boiler, double glazed window to rear. |
Bedroom One 13'8 x 13' (4.17m x 3.96m) Radiator, double glazed window to front. |
Bedroom Two 13'6 x 8'5 (4.11m x 2.57m) Radiator, double glazed window to front. |
Bedroom Three 11'11 x 9'2 (3.63m x 2.79m) Radiator, double glazed window to rear. |
Family Bathroom Three piece suite comprising panel enclosed bath, separate cubicle with electric shower, pedestal wash hand basin, fully tiled walls, radiator, double glazed window to rear. |
Separate W.C. Comprising low level W.C., fully tiled walls, double glazed window to rear. |
Outside To the front there is off street parking and lawn area, gate gives access to the fully enclosed rear garden. Rear garden measures approximately 100' in depth being mainly laid to lawn with raised decking and balustrade, garden shed and greenhouse (to remain). |
Consumer Protection from Unfair Trading Regulations 2008. The Agent has not tested any apparatus, equipment, fixtures and fittings or services and so cannot verify that they are in working order or fit for the purpose. References to the Tenure of a Property are based on information supplied by the Seller. The Agent has not had sight of the title documents. A Buyer is advised to obtain verification from their Solicitor. Items shown in photographs are not included unless specifically mentioned within the sales particulars. We can also not confirm that such items are within the ownership of the seller. They may however be available by separate negotiation. Floorplans are for guidance purposes only and therefore not to scale. The agent has assumed relevant planning permissions are in place for any alterations the property has undergone and it is the responsibility of the seller to confirm this via their solicitor. Money Laundering Regulations 2003 - Any prospective purchasers' will be asked to produce photographic identification and proof of residential documentation once entering into negotiations for a property in order for us to comply with current Legislation. |
Floor plans
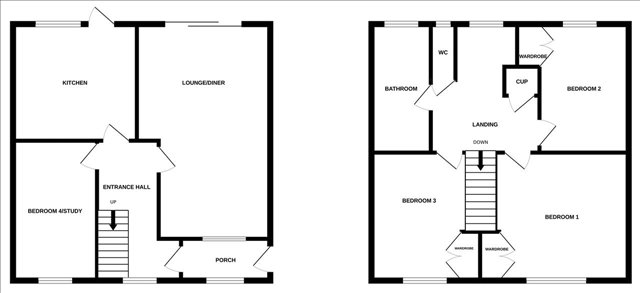 |
Energy Efficiency
