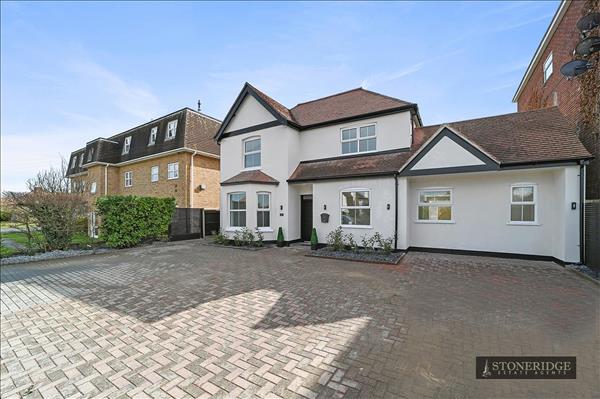 |
| Frinton Road - Holland on Sea | 5 Beds 2 Baths 2 Receps |
|
|
| Video Tour Virtual Tour Local map Aerial view Slide show Email a friend |
|
Full Description
A stunning, bright and deceptively spacious Turnkey property which in the valuers opinion, has been finished to a particularly high specification throughout. Boasting over 2,200 square feet of living space this home offers the potential to be used as a six bedroom residence. From new plumbing, heating system and updated electrics to its all new stylish exterior finish, this house is ready to go and available chain free. The versatile ground floor living accommodation comprises a spacious entrance hall with double doors allowing access into the heart of the home, which is a 39' living area with open plan access to a fully fitted luxurious kitchen and bi-folding doors leading to the rear garden and stretched patio, ideal for alfresco dining. There is also a ground floor W.C., separate utility room, a selection of reception rooms plus master bedroom with walk-in wardrobe allowing access to the exceptional en-suite facilities. Upon entering the first floor you will discover a further three double bedrooms, opulent three piece bathroom and access to the possible roof terrace. Subject to planning permission there is also scope and space to extend into the loft space to create a further bedroom(s) for any growing family. Beautiful views across the green space opposite can also be enjoyed from the front facing bedrooms. External features include a low maintenance landscaped rear garden with gated side access and a block paved driveway providing ample off road parking. Local shops, bus stops, preferred schooling and Holland on Sea's nearby rejuvenated seafront are all within walking distance, with a mainline railway station offering a direct link to London Liverpool Street less than two miles from this location. Early viewing is highly recommended not only to avoid disappointment but to fully appreciate the size and quality of accommodation on offer. (reference: 070322) |
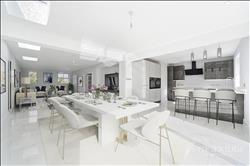 |
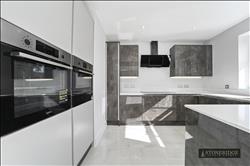 |
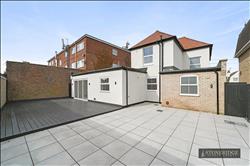 |
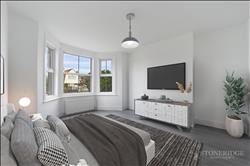 |
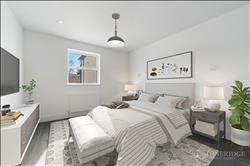 |
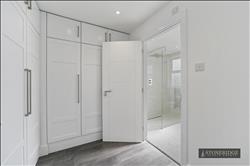 |
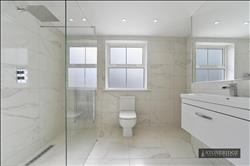 |
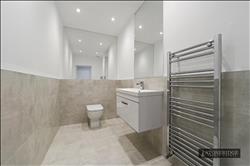 |
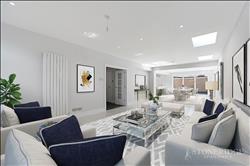 |
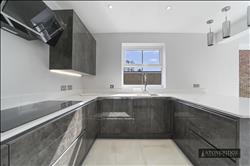 |
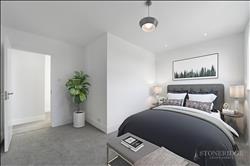 |
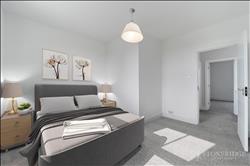 |
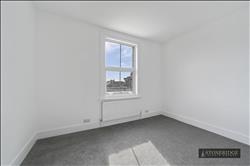 |
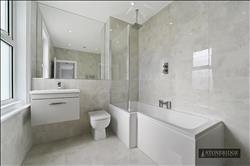 |
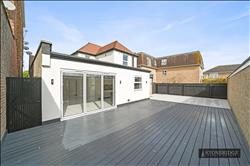 |
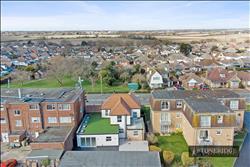 |
** EPC rating C ** * Five Generously-Sized Bedrooms * 39'9 Living Area * Study / Playroom * Luxury Fully Fitted Wren Kitchen + Sep Utility * Ground Floor W.C * Opulent En Suite + Walk in Wardrobe to Master * Possible Roof Terrace * Block Paved Driveway * Walking Distance to Seafront * No Onward Chain |
Double glazed composite entrance door leading to:- |
Entrance Hall Skimmed ceiling with inset spotlights, vertical designer radiator, staircase to first floor with storage and cloak space beneath, wood effect floor covering, access to living area plus all further ground floor accommodation. |
Reception Room/Bedroom Five Skimmed ceiling, double glazed sash style bay window to front, radiator, wood effect floor covering. |
Reception Room/Bedroom Six Skimmed ceiling, double glazed sash style bay window to front, radiator, wood effect floor covering. |
Master Bedroom 12'2 x 11'5 (3.71m x 3.48m) Skimmed ceiling, double glazed window to rear, radiator, door to:- |
Walk-in Wardrobe 6'7 x 5'4 (2.00m x 1.63m) Fully fitted with floor to ceiling wardrobes. Further access to:- |
En-Suite An impressive three piece suite comprising a double walk-in shower with plumbed in controls, vanity wash hand basin, low level W.C., skimmed ceiling with inset spotlights, double glazed frosted window to rear, oversized complimentary wall mounted mirror, tiling to walls, tiled flooring. |
Utility Room 7'11 x 3'11 (2.41m x 1.24m) Space and plumbing for washing machine, tiled flooring. |
Ground Floor W.C. 8'5 x 4'9 (2.57m x 1.45m) Luxury fitted comprising low level W.C., vanity wash hand basin, oversized complimentary wall mounted mirror, tiling to walls, tiled flooring. |
Living Area 39' x 13'8 (11.84m x 4.17m) Skimmed ceiling with inset spotlights and three skylight windows, further double glazed windows to front, double glazed bi-folding doors to rear, three vertical designer radiators, tiled porcelain flooring, open plan access to:- |
Kitchen 10'8 x 10'2 (3.25m x 3.10m) Fully fitted high end Wren kitchen comprising Quartz work surfaces with inset sink unit, matching gloss base and eye level units, Zanussi appliances including integrated dishwasher, built-in electric oven with inset electric induction hob with extractor hood above, double glazed window to rear, breakfast bar space, porcelain tiled flooring. |
First Floor Landing Skimmed ceiling, double glazed window to side, double glazed door leading to possible roof terrace, loft access, door to:- |
Bedroom Two 13'5 x 12'2 (4.09m x 3.71m) Skimmed ceiling, double glazed window to front, radiator. |
Bedroom Three 12'7 x 11'10 (3.84m x 3.61m) Skimmed ceiling, double glazed window to rear, radiator. |
Bedroom Four 12'2 x 11'7 (3.71m x 3.53m) Skimmed ceiling, double glazed window to front, radiator. |
Bathroom Modern three piece suite comprising panel enclosed bath with mixer tap and shower attachment, low level W.C., double glazed frosted window to side, oversized complimentary wall mounted mirror, heated towel rail, tiling to walls, tiled flooring. |
Outside The property benefits from a maintenance free south facing garden with feature patio, storage area and gated side access to front. External electric sockets and decking area. To the front of the property there is a partly enclosed block paved driveway providing off street parking for several vehicles. |
Roof Terrace The property has planning permission for a roof terrace which could be used as additional outside space subject to suitable railings being installed. The roof terrace currently enjoys and artificial grass finish and the benefit of external electric points. |
Floor plans
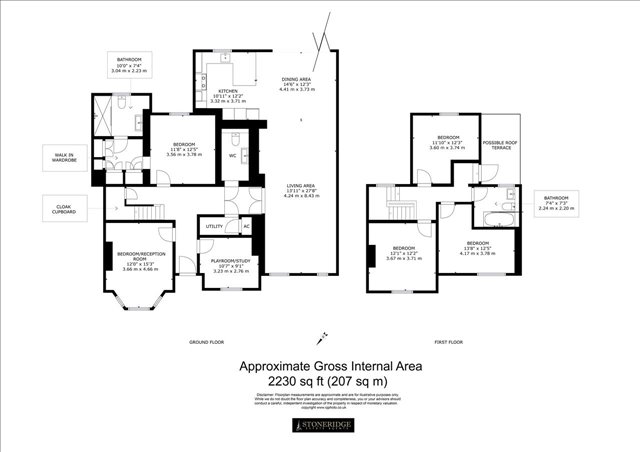 |
Energy Efficiency
